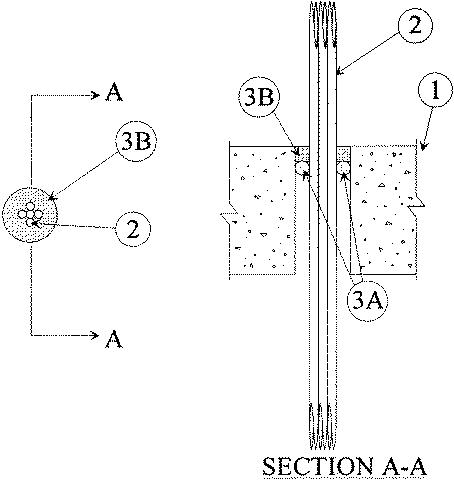
C-AJ-3086
September 15, 2010
September 15, 2010
F Rating — 3 Hr
T Rating — 0 Hr
L Rating At Ambient — 32 CFM/sq ft
L Rating At 400 F — Less Than 1 CFM/sq ft

1.Floor or Wall Assembly — Min 4-1/2 in. thick reinforced lightweight or normal weight (100-150 pcf) concrete. Wall may also be constructed of any UL Classified Concrete Blocks*. Max diam of opening is 2-1/2 in.See Concrete Blocks (CAZT) category in the Fire Resistance Directory for names of manufacturers.
2.Cables — Percent fill based on the aggregate cross-sectional area of cables and the aggregate cross-sectional area of the opening are specified below. Cables to be rigidly supported on both sides of floor or wall assembly and centered within the opening. Any combination of the following types and sizes of copper conductor cables may be used:
A.Max 25 pair No. 24 AWG (or smaller) polyvinyl chloride (PVC) insulated and jacketed telephone cables. The percent fill to be a nominal 10%. B.Max 3/C W/Ground No. 12 AWG cable with PVC insulation and jacket. The percent fill to be a nominal 15%.
3.Firestop System — The firestop system shall consist of the following:
A.Packing Material — (Optional) — Foam backer rod firmly packed into opening as a permanent form. Packing material to be recessed from top surface of floor or from both surfaces of wall as required to accommodate the required thickness of fill material.B.Fill, Void or Cavity Material* — Sealant — Min 1/2 in. thickness of fill material applied within the annulus, flush with top surface of floor or with both surfaces of wall. Caulk to be forced into interstices of cable group to max extent possible.
RECTORSEAL — Metacaulk 1000.