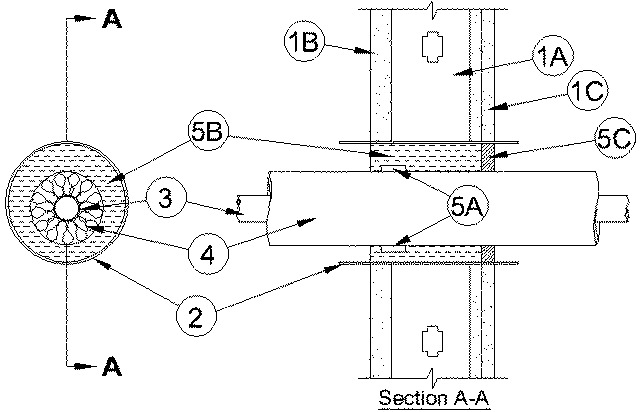
W-L-5237
October 12, 2022
October 12, 2022

1.Wall Assembly — The 1 and 2 hr fire-rated gypsum board/stud shaft wall assembly shall be constructed of the materials and in the manner specified in the individual U400 and V400 Series Wall and Partition Designs in the UL Fire Resistance Directory and shall incorporate the following construction features:A.Steel Studs — "C-H" shaped studs, min 2-1/2 in. (64 mm) wide by 1-1/2 in. (38 mm) deep, fabricated from min No. 25 gauge galv steel, spaced max 24 in. (610 mm) OC.B.Gypsum Board* — 1 in. (25 mm) thick, 24 in. (610 mm) wide gypsum liner panels installed vertically. Max diam of opening is 6 in. (152 mm).C.Gypsum Board* — One or two layers of nom 1/2 or 5/8 in. (13 or 16 mm) thick gypsum board as specified in the individual Wall and Partition Design. The gypsum board type, thickness, number of layers, fastener type and sheet orientation shall be as specified in the individual U400 Series Design in the UL Fire Resistance Directory. Max diam of opening is 6 in. (152 mm).The hourly F Rating of the firestop system is equal to the hourly fire rating of the wall assembly in which it is installed. The T Ratings are 0 and 1/2 hr when installed in 1 and 2 hr rated walls, respectively.
2.Steel Sleeve — Cylindrical sleeve fabricated from min 0.019 in. (0.49 mm) thick (28 gauge) galv sheet steel and having a min 1 in. (25 mm) lap along the longitudinal seam. Steel sleeve to be 2 in. (51 mm) longer than the thickness of wall such that, when installed, the ends of the sleeve will project 1 in. (25 mm) beyond each surface of the wall. Sleeve installed by coiling the sheet steel to a diam smaller than the opening, inserting the coil through the opening and releasing the coil.
3.Through Penetrants — One metallic pipe, tubing or conduit installed within the firestop system. Penetrant to be rigidly supported on both sides of wall assembly. The following types of metallic pipes or conduits may be used:A.Steel Pipe — Nom 2 in. (51 mm) schedule 5 (or heavier) steel pipe.B.Iron Pipe — Nom 2 in. (51 mm) cast or ductile iron pipe.C.Copper Tubing — Nom 2 in. (51 mm) Type L (or heavier) copper tubing.D.Copper Pipe — Nom 2 in. (51 mm) Regular (or heavier) copper pipe.
4.Pipe Covering* — Nom 1-1/2 in. thick hollow cylindrical heavy density (min 3.5 pcf) glass fiber units jacketed on the outside with an all service jacket. Longitudinal joints sealed with metal fasteners or factory-applied self-sealing lap tape. Transverse joints secured with metal fasteners or with butt tape supplied with the product. A nom annular space of min 1/4 in. to max 3/4 in. (7 to 19 mm) is required within the firestop system.See Pipe and Equipment Covering - Materials (BRGU) category in the Building Materials Directory for names of manufacturers. Any pipe covering material meeting the above specifications and bearing the UL Classification Marking with a Flame Spread Index of 25 or less and a Smoke Developed Index of 50 or less may be used.
5.Firestop System — The firestop system shall consist of the following:A.Fill, Void or Cavity Materials* - Wrap Strip — Nom 1/4 in. thick intumescent material supplied in 1 in. wide strips. Min 1 layer of wrap strip wrapped tightly around the pipe covering material, held in position with tape and recessed 1/2 in (13 mm) from the face of the gypsum board liner.
RECTORSEAL — Metacaulk Wrap StripB.Packing Material — Min 4 pcf mineral wool batt insulation tightly packed into the sleeve flush with the face of the gypsum liner panels and recessed 5/8 in. (16 mm) from the finished surface of gypsum board to accommodate the required thickness of fill material.C.Fill, Void or Cavity Material* — Caulk — Min 5/8 in. (16 mm) thickness of caulk applied within annulus, flush with finished surface of wall assembly.
RECTORSEAL — Metacaulk 1000