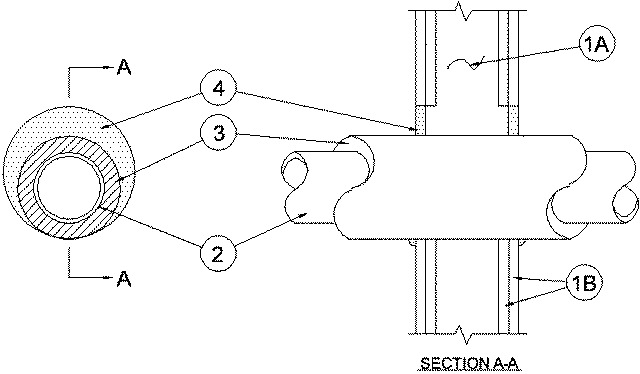
W-L-5148
January 31, 2017
January 31, 2017
| ANSI/UL1479 (ASTM E814) | CAN/ULC S115 |
|---|---|

1.Wall Assembly — The 1 or 2 hr fire-rated gypsum board/stud wall assembly shall be constructed of the materials and in the manner specified in the individual U300, U400, V400 or W400 Series Wall or Partition Designs in the UL Fire Resistance Directory and shall include the following construction features:
A.Studs — Wall framing may consist of either wood studs or steel channel studs. Wood studs to consist of nom 2 by 4 in. (51 by 102 mm) lumber spaced 16 in.(406 mm) OC. Steel channel studs to be min 3-1/2 in. (89 mm) wide and spaced max 24 in. (610 mm) OC.B.Gypsum Board* — Nom 5/8 in. (16 mm) thick as specified in the individual Wall and Partition Design. Max diam of opening is 6-1/2 in.
The hourly F and FH Ratings of the firestop system are equal to the hourly fire rating of the wall assembly. The T, FT and FTH Ratings for a 1 hr wall are 0 hr, T, FT and FTH Rating for a 2 hr wall is 3/4 hr.
1A.Steel Sleeve — (Optional, not shown) - Max 11-1/4 in. (286 mm) diam sleeve fabricated from min 0.018 in. (0.46 mm) thick (28 gauge) galv sheet steel and having a min 1 in. (25 mm) lap along the longitudinal seam. Sheet steel coiled to a diam less than circular cutouts in floor or wall assembly, inserted opening and allowed to uncoil against the circular cutouts. Sleeve to be installed flush with or extending max 1 in. (25 mm) beyond each surface of the floor or wall assembly.
1B.Steel Sleeve — (Optional, not shown) - As an alternate to Item 1A, max 10 in. (254 mm) Schedule 5 (or heavier) steel pipe, rigid steel conduit or max 4 in. (102 mm) EMT cast or grouted into floor or wall assembly, flush with or extending a max 4 in. (102 mm) beyond each surface of the floor or wall assembly.When steel sleeve is used, T, FT and FTH Ratings are 0 hr.
2.Through Penetrant — One metallic pipe to be installed either concentrically or eccentrically within the firestop system. Pipe to be rigidly supported on both sides of wall assembly. The following types and sizes of metallic pipes may be used:
A.Steel Pipe — Nom 4 in. (102 mm) diam (or smaller) Schedule 10 (or heavier) steel pipe.B.Iron Pipe — Nom 4 in. (102 mm) diam (or smaller) cast or ductile iron pipe.C.Copper Tubing — Nom 4 in. (102 mm) diam (or smaller) Type L (or heavier) copper tubeD.Copper Pipe — Nom 4 in. (102 mm) diam (or smaller) Regular (or heavier) copper pipe.
3.Tube Insulation - Plastics+ — Nom 3/4 in. (19 mm) thick acrylonitrile butadiene/polyvinyl chloride (AB/PVC) flexible foam furnished in the form of tubing. The annular space between the pipe or tube insulation and the periphery of the opening shall be min 0 in. (point contact) to a max 7/8 in. (22 mm).
See Plastics+ (QMFZ2) category in the Plastics Recognized Component Directory for names of manufacturers. Any Recognized Component tube insulation material meeting the above specifications and having a UL 94 Flammability Classification of 94-5VA may be used.
4.Fill, Void or Cavity Materials* - Caulk — Min 5/8 in. (16 mm) thickness of caulk applied within annular space flush with each surface of wall. A min 1/2 in. (13 mm) diam bead of caulk shall be applied to the pipe insulation/gypsum board interface at the point contact location on both sides of wall. When sheet metal sleeve (Item 1A) is used, fill material to be installed flush with both surfaces of wall within the sleeve. When rigid steel sleeve (Item 1B) is used, fill material may be installed flush with both ends of sleeve in walls.
RECTORSEAL — Metacaulk 1000
+Bearing the UL Recognized Marking