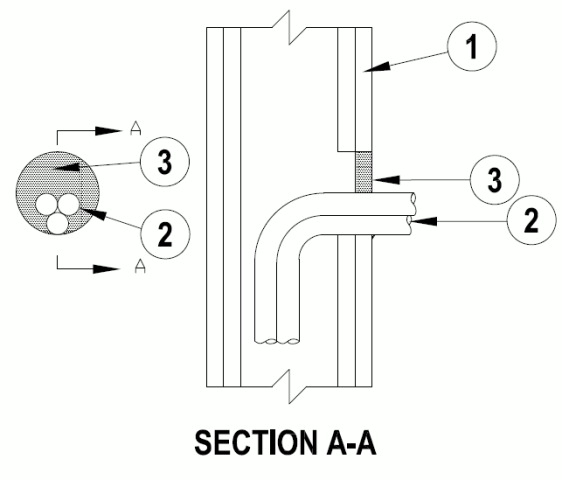
W-L-3439
December 12, 2017
December 12, 2017
| ANSI/UL1479 (ASTM E814) | CAN/ULC S115 |
|---|---|

1.Wall Assembly — The 1 or 2 hr fire-rated gypsum board/stud wall assembly shall be constructed of the materials and in the manner specified in the individual U300, U400, V400 or W400 Series Wall and Partition Designs in the UL Fire Resistance Directory and shall include the following construction features:
A.Studs — Wall framing may consist of either wood studs or steel channel studs. Wood studs to consist of nom 2 by 4 in. (51 by 102 mm) lumber spaced 16 in. (406 mm) OC. Steel studs to be min 3-1/2 in. (89 mm) wide and spaced max 24 in. (610 mm) OC.B.Gypsum Board* — One or two layers of nom 5/8 in. (16 mm) thick gypsum board as specified in the individual Wall and Partition Design. Max diam of opening is 4 in. (102 mm).
The hourly F and FH Ratings of the firestop system are equal to the hourly fire rating of the wall assembly.
2.Cables — Max of three tightly bundled 3/C (with ground) No. 8 AWG bare copper ground metal clad cables with a PVC jacket. Annular space between cable bundle and periphery of opening shall be a min 0 in. (point contact) to a max 2 in. (51 mm). Cables to be rigidly supported on penetrated side of wall assembly.
3.Fill, Void or Cavity Material*— Sealant — Min 5/8 in. (16 mm) thickness of fill material applied within annulus, flush with surface of wall. Min 1/4 in. (6 mm) diam bead of sealant applied at point contact location.
RECTORSEAL — Metacaulk 150+, Metacaulk 1000, Metacaulk Fire Rated Putty, Biostop 150+, Biostop 500+, Biostop Fire Rated Putty