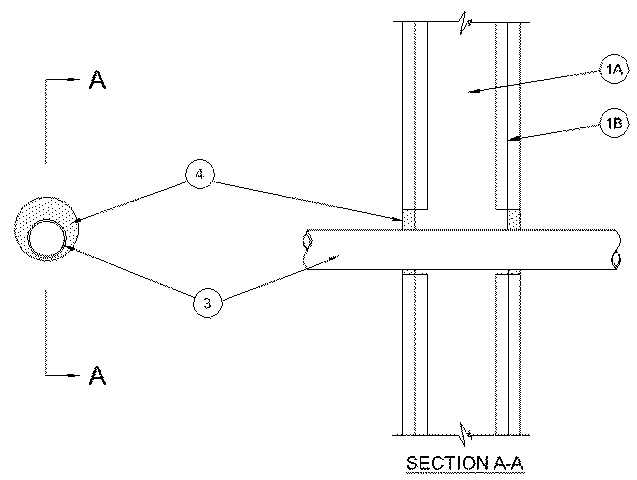
W-L-2415
August 31, 2004
August 31, 2004
F Ratings — 1 and 2 Hr (See Item 1)
T Rating — 1/2 Hr

1.Wall Assembly — The 1 or 2 hour fire-rated gypsum board/stud wall assembly shall be constructed of the materials and in the manner specified in the individual U300 or U400 Series Wall and Partition Designs in the UL Fire Resistance Directory and shall include the following construction features:
A.Studs — SWall framing may consist of either wood studs or steel channel studs. Wood studs to consist of nom 2 by 4 inch lumber spaced 16 inch OC. Steel studs to be min 3-1/2 inch wide and spaced max 24 inch OC.B.Gypsum Board* — 5/8 in. thick, 4 feet wide with square or tapered edges. The gypsum board type, thickness, number of layers, fastener type and sheet orientation shall be as specified in the individual Wall and Partition Design. Max diameter of opening is 3-1/2 in.The hourly F Ratings of the firestop system are equal to the hourly fire rating of the wall assembly.
2.Steel Sleeve — (Optional - Not Shown) - Cylindrical sleeve fabricated from 0.018 in. thick (No. 26 gauge) galv sheet steel and having a min 1 in. lap along the longitudinal seam. Length of steel sleeve to project 1 in. more both surfaces of the wall. Sleeve installed by coiling the sheet steel to a diam smaller than the through opening, inserting the coil through the openings and releasing the coil to let it uncoil against the circular openings in the wall.
3.Nonmetallic Pipe — One nom 2 in. diam (or smaller) SDR 13.5 Chlorinated Polyvinyl Chloride (CPVC) pipe to be installed either concentrically or eccentrically within the firestop system. The annular space shall be min 1/4 in. to max 1-1/8 in. Pipe to be rigidly supported on both sides of wall assembly.
4.Fill Void or Cavity Materials* - Caulk — Min 5/8 in. thickness of fill material applied within the annulus flush with both surfaces of the wall assembly.
RECTORSEAL — Metacaulk 150+