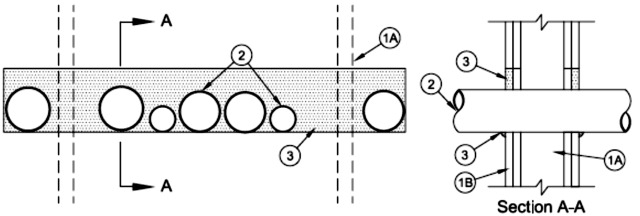
W-L-1454
May 21, 2009
May 21, 2009
F Ratings —1 and 2 Hr (See Item 1)
T Ratings — 0 and 1/4 Hr (See Item 1)

1.Wall Assembly — The 1 or 2 hr fire-rated gypsum board/stud wall assembly shall be constructed of the materials and in the manner specified in the individual U400 or V400 Series Wall and Partition Designs in the UL Fire Resistance Directory and shall include the following construction features:
A.Studs — Wall framing shall consist of min 3-5/8 in. (92 mm) wide steel channel studs spaced max 24 in. (610 mm) OC.B.Gypsum Board* — Min 5/8 in. (16 mm) thick. The gypsum board type, thickness, number of layers and orientation shall be as specified in the individual U400 or V400 Wall and Partition Design. Max area of opening is 216 in.2 (1394 cm2) with a max dimension of 36 in. (914 mm).The hourly F Rating of the firestop system is equal to the hourly fire rating of the wall assembly in which it is installed. The hourly T Rating is 0 hr and 1/4 hr for 1 hr and 2 hr fire rated assemblies, respectively.
2.Through Penetrants — Multiple pipes or conduits installed in single layer array within the firestop system. The annular space between the pipes and conduits and the edges of the opening shall be min 0 in. (point contact) to max 3 in. (76 mm). The separation between pipes and conduits to be min 1/4 in. (6 mm) to max 3 in. (76 mm). Pipes and conduits to be rigidly supported on both sides of wall assembly. The following types and sizes of metallic pipes or conduits may be used:
A.Steel Pipe — Nom 4 in. (102 mm) diam (or smaller) Schedule 5 (or heavier) steel pipe.B.Conduit — Nom 4 in. (51 mm) diam (or smaller) rigid steel conduit or steel electrical metallic tubing (EMT).
3.Fill Void or Cavity Materials* - Caulk — Min 5/8 in. (16 mm) thickness of fill material installed to completely fill annular space between pipes, conduits and gypsum flush with each surface of wall. Min 1/4 in. (6 mm) diam bead of fill material applied to the through penetrant/wall interface at the point contact locations on both sides of the wall.
RECTORSEAL — MC 150+
4.Packing Material — (Optional, Not Shown) - For 2 hr fire rated walls only, optional foam backer rod may be installed within the annulus and recessed a min 5/8 in. (16 mm) from both surfaces of wall.