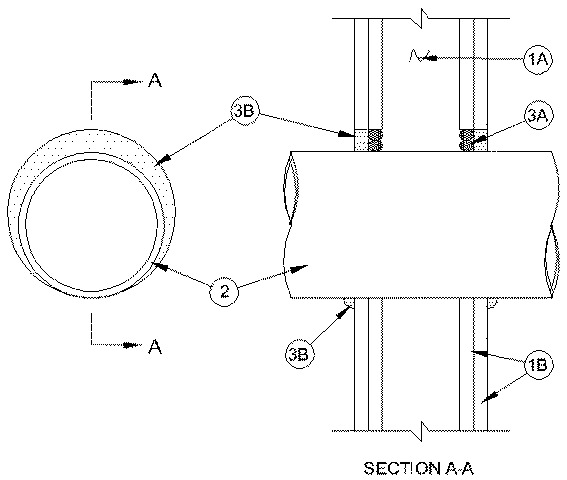
W-L-1393
September 22, 2005
September 22, 2005
F Rating — 2 Hr
T Rating — 0 Hr

1.Wall Assembly — The fire-rated gypsum board/stud wall assembly shall be constructed of the materials and in the manner specified in the individual U300, U400 or V400 Series Wall and Partition Designs in the UL Fire Resistance Directory and shall include the following construction features:
A.Studs — Wall framing may consist of either wood studs or steel channel studs. Wood studs to consist of nom 2 by 4 in. (51 by 102 mm) lumber spaced 16 in. OC (406 mm). Steel studs to be min 2-1/2 in. (64 mm) wide and spaced max 24 in. OC (610 mm).B.Gypsum Board* — Two layers of nom 5/8 in. (16 mm) thick gypsum board, as specified in the individual Wall and Partition Design. Max diam of opening is 11-3/4 in. (298 mm).
2.Through Penetrants — One metallic pipe, conduit or tubing to be installed concentrically or eccentrically within the firestop system. The annular space between the penetrant and periphery of opening shall be min 0 in. (point contact) to max 1 in. (25 mm). Penetrant to be rigidly supported on both sides of wall assembly. The following types and sizes of metallic pipes, conduits or tubing may be used:
A.Steel Pipe — Nom 10 in. (254 mm) diam (or smaller) Schedule 10 (or heavier) steel pipe.B.Iron Pipe — Nom 10 in. (254 mm) diam (or smaller) cast or ductile iron pipe.C.Conduit — Nom 4 in. (102 mm) diam (or smaller) steel electrical metallic tubing or steel conduit.D.Copper Tubing — Nom 2 in. (51 mm) diam (or smaller) Type L (or heavier) copper tubing.E.Copper Pipe — Nom 2 in. (51 mm) diam (or smaller) Regular (or heavier) copper pipe.
3.Firestop System — The firestop system shall consist of the following:
A.Packing Material — (Optional) — Foam backer rod firmly packed into opening as a permanent form. Packing material to be recessed from both surfaces of wall to accommodate the required thickness of fill material.B.Fill, Void or Cavity Material* — Caulk — Min 1/2 in. (13 mm) thickness of fill material applied within the annulus, flush with both surfaces of wall. At the point contact location between pipe and wall, a min 1/4 in. (6 mm) diam bead of fill material shall be applied at the wall/pipe interface on both surfaces of wall.
RECTORSEAL — Metacaulk 350i