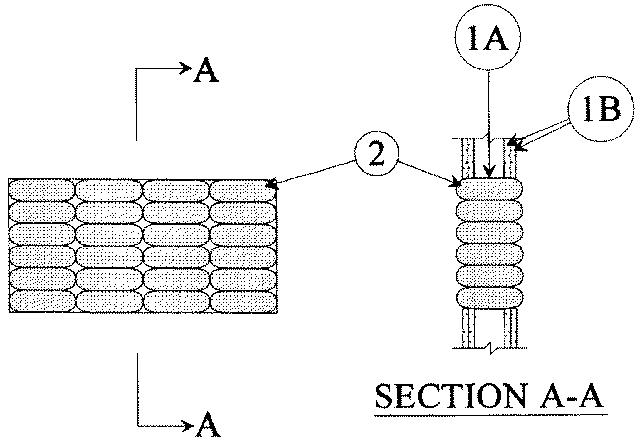
W-L-0004
November 5, 1997
November 5, 1997
F Rating — 2 Hr
T Rating — 2 Hr

1.Wall Assembly — The fire-rated gypsum wallboard/stud wall assembly shall be constructed of the materials and in the manner specified in the individual U300 or U400 Series Wall and Partition Designs in the UL Fire Resistance Directory and shall include the following construction features:
A.Studs — Wall framing may consist of either wood studs or steel channel studs. Wood studs to consist of nom 2 by 4 in. lumber spaced 16 in. OC. Steel studs to be min 2-1/2 in. wide and spaced max 24 in. OC.B.Gypsum Board* — Two layers of nom 5/8 in. thick gypsum wallboard, as specified in the individual Wall and Partition Design. If the opening is installed in a steel stud/gypsum wallboard assembly, the max area of opening is 273 sq in. with max dimension of 22-3/4 in. If the opening is installed in a wood stud/gypsum wallboard assembly, the max area of opening is 174 sq in. with max dimension of 14-1/2 in.
2.Fill, Void or Cavity Material* — Pillows — Max 6 in. long by 9 in. wide by 2 in. thick plastic covered intumescent pillows tightly packed into opening. Pillows to be installed horizontally within the opening and centered within walls.
RECTORSEAL — Metacaulk Pillows