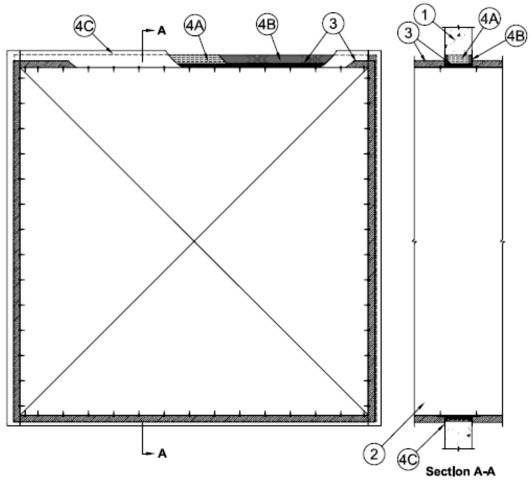
W-J-7116
January 27, 2011
January 27, 2011
F Rating — 2 Hr
T Rating — 0 Hr

1.Wall Assembly — Min 6 in. (152 mm) thick reinforced lightweight or normal weight (100-150 pcf or 1600-2400 kg/m3) concrete. Wall may also be constructed of any UL Classified Concrete Blocks*. Max area of opening is 77.3 sq ft. (7.2 m2) with a max width of 105-1/2 in. (2.7 m).
See Concrete Blocks (CAZT) category in the Fire Resistance Directory for names of manufacturers.
2.Steel Duct — Max 100 by 100 in. (2.5 by 2.5 m) steel duct to be installed within the opening. The duct shall be constructed and reinforced in accordance with SMACNA construction standards. Steel duct to be rigidly supported on both sides of wall assembly.
3.Batts and Blankets* — Nom 1-1/2 or 2 in. (38 or 51 mm) thick glass fiber batt or blanket (min 3/4 pcf or 12 kg/m3) jacketed on the outside with a foil-scrim-kraft facing. Longitudinal and transverse joints sealed with aluminum foil tape. During the installation of the fill material, the batt or blanket shall be compressed minimum 50 percent such that the annular space within the firestop system shall be min 1/2 in. (13 mm) to max 2 in. (51 mm).
See Batts and Blankets (BKNV) category in the Building Materials Directory for names of manufacturers. Any batt or blanket meeting the above specifications and bearing the UL Classification Marking with a Flame Spread Index of 25 or less and a Smoke Developed Index 50 or less may be used.
4.Firestop System — The firestop system shall consist of the following:
A.Packing Material — Min 4-3/4 in. (121 mm) thickness of min 4 pcf (64 kg/m3) mineral wool batt insulation firmly packed into opening as a permanent form. Packing material to be recessed from both surfaces of wall to accommodate the required thickness of fill material.B.Fill, Void or Cavity Material* — Sealant — Min 5/8 in. (16 mm) thickness of fill material applied within annulus, flush with both surfaces of wall.
RECTORSEAL — Metacaulk 1000, 350i, MC150+, Biostop 500+, 350i, BF-150+, Flamesafe 1900, 900+C.Steel Retaining Angles — Min No. 16 gauge (0.059 in. or 1.5 mm) galv steel angles sized to lap steel duct a min of 1 in. (25 mm) and lap wall surfaces a min of 2 in. (51 mm). Angles attached to steel duct on both sides of wall with min No. 10 steel sheet metal screws spaced a max of 1 in. (25 mm) from each end of steel duct and spaced a max of 6 in. (152 mm) OC.