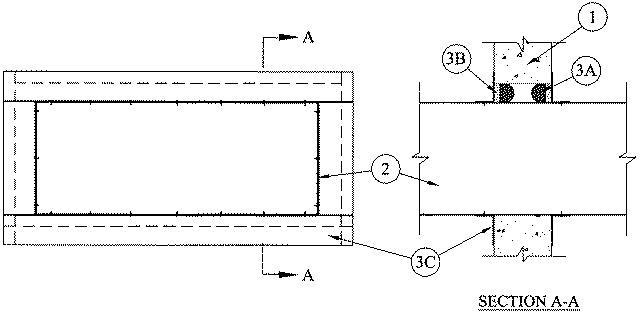
W-J-7045
July 16, 2014
July 16, 2014
| ANSI/UL1479 (ASTM E814) | CAN/ULC S115 |
|---|---|

1.Wall Assembly — Min 6 in. (152 mm) thick reinforced lightweight or normal weight (100-150 pcf or 1600-2400 kg/m3) concrete. Wall may also be constructed of any UL Classified Concrete Blocks*. Max size of opening is 1470 sq in. (9484 cm2) with a max dimension of 70 in. (1778 mm).
See Concrete Blocks (CAZT) category in the Fire Resistance Directory for names of manufacturers.
2.Steel Duct — Nom 67 by 18 in. (1702 by 457 mm) (or smaller) No. 24 gauge (or heavier) galv steel duct to be installed either concentrically or eccentrically within the firestop system. The space between the steel duct and periphery of opening shall be min 0 in. (point contact) to max 3-1/2 in. (89 mm). Steel duct to be rigidly supported on both sides of the wall assembly.
3.Firestop System — The firestop system shall consist of the following:
A.Packing Material — Polyethylene backer rod, mineral wool batt insulation, fiberglass batt insulation or foam plastic sheets friction fitted into annular space. Packing material to be recessed from both surfaces of wall to accommodate the required thickness of fill material.B.Fill, Void or Cavity Material* — Sealant — Min 5/8 in. (16 mm) thickness of fill material applied within the annulus, flush with both surfaces of wall. At the point contact location between steel duct and concrete, a min 3/8 in. (10 mm) diam bead of fill material shall be applied at the concrete/steel duct interface on both surfaces of wall assembly.
RECTORSEAL — FS 900+ Sealant, Metacaulk MC 150+, Biostop BF 150+C.Steel Retaining Angles — Min No. 22 gauge galv steel angles sized to lap steel duct a min of 2 in. (51 mm) and lap wall surfaces a min 1-1/2 in. (38 mm). Angles attached to steel duct on both sides of wall with min No. 10 steel sheet metal screws spaced a max of 1 in. (25 mm) from each end of steel duct and spaced a max 6 in. (152 mm) OC.