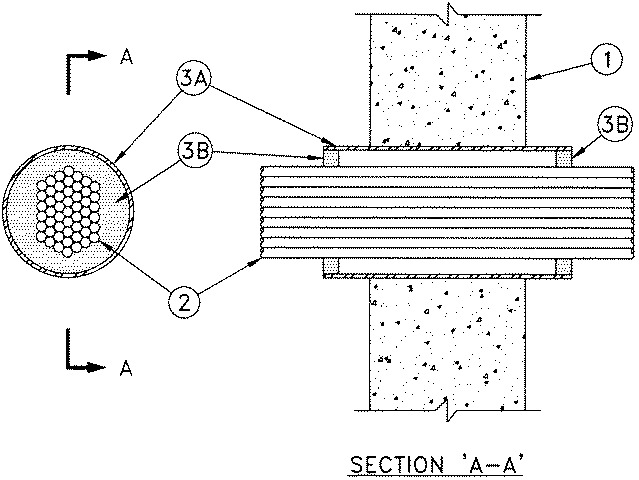
W-J-3084
July 16, 2014
July 16, 2014
| ANSI/UL1479 (ASTM E814) | CAN/ULC S115 |
|---|---|

1.Wall Assembly — Min 6 in. (152 mm) thick reinforced lightweight or normal weight (100-150 pcf or 1600-2400 kg/m3 ) concrete. Wall may also be constructed of any UL Classified Concrete Blocks*. Max diam of opening is 4-1/2 in. (114 mm).
See Concrete Blocks (CAZT) in Volume 1 of the Fire Resistance Directory for names of manufacturers.
2.Cables — Aggregate cross-sectional area of cables in opening to be max 18.6 percent of the cross-sectional area of the opening. Cables to be bundled together and rigidly supported on both sides of wall assembly. The annular space between cable bundle and edge of metallic sleeve (Item 3A) shall be min 0 in. to max 2 in. (51 mm). The following types and sizes of cables may be used:
A.Max 7/C No. 16 AWG (or smaller) copper conductor power and control cables with XLPE or PVC insulation and XLPE or PVC jacket. B.Max 4 pairs No. 24 AWG (or smaller) copper conductor data cables with Hylar insulation and jacket. C.Max 2/C No. 12 AWG (or smaller) cables with PVC insulation and jacket. D.Max 62.5/125 micron fiber optic cables with PVC insulation and jacket. E.Type RG59/U coaxial cables with polyethylene (PE) insulation and PVC jacket.
3.Firestop System — The firestop system shall consist of the following:
A.Metallic Sleeve — Nom 4 in. (102 mm) diam (or smaller) steel, iron, or EMT sleeve with 0.083 in. (2.1 mm) wall thickness (or thicker), tightly fitted into wall opening. Length of sleeve to be equal to thickness of wall plus 2 in. (51 mm) such that, when installed, the ends of the sleeve project 1 in. (25 mm) beyond each surface of the wall. Sleeve is optional when wall thickness is equal to or greater than 8 in. (203 mm).B.Fill, Void or Cavity Material* - Sealant — Min 5/8 in. (16 mm) thickness of fill material applied within the annulus, flush with ends of steel sleeve. Fill material to be forced into interstices of cable group to seal any voids on both surfaces of wall. A min 3/8 in. (10 mm) bead of the sealant shall be applied at the interfaces of the sleeve and both wall surfaces.
RECTORSEAL — FlameSafe® FS900+, Metacaulk MC 150+, Biostop BF 150+