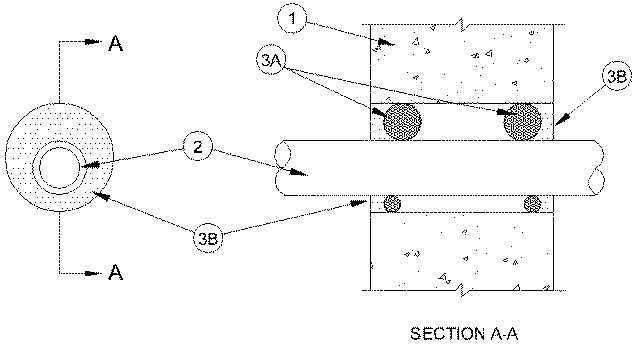
W-J-2196
September 22, 2005
September 22, 2005
F Rating — 2 Hr
T Rating — 2 Hr

1.Wall Assembly — Min 6 in. (152 mm) thick reinforced lightweight or normal weight (100-150 pcf or 1600-2400 kg/m3) concrete. Wall may also be constructed of any UL Classified Concrete Blocks*. Max diam of opening is 3 in. (76 mm).
See Concrete Blocks (CAZT) category in the Fire Resistance Directory for names of manufacturers.
2.Nonmetallic Penetrant — One nonmetallic penetrant to be installed concentrically or eccentrically within the firestop system. The annular space between the nonmetallic penetrant and periphery of opening shall be min 1/4 in. (6 mm) to max 7/8 in. (22 mm). Through-penetrant shall be rigidly supported on both sides of wall assembly. The following types and sizes of nonmetallic penetrants may be used:
A.Polyvinyl Chloride (PVC) Pipe — Nom 1-1/2 in. (38 mm) diam (or smaller) Schedule 40 cellular or solid core PVC pipe for use in closed (process or supply) or vented (drain, waste or vent) piping systems.B.Chlorinated Polyvinyl Chloride (CPVC) Pipe — Nom 1-1/2 in. (38 mm) diam (or smaller) SDR 13.5 CPVC pipe for use in closed (process or supply) piping systems.C.Acrylonitrile Butadiene Styrene (ABS) Pipe — Nom 1-1/2 in. (38 mm) diam (or smaller) Schedule 40 cellular or solid core ABS pipe for use in closed (process or supply) or vented (drain, waste or vent) piping systems.
3.Fill, Void or Cavity Material — The firestop system shall consist of the following:
A.Packing Material — Foam backer rod firmly packed into opening as a permanent form. Packing material to be recessed from both surfaces of wall as required to accommodate the required thickness of fill material.B.Caulk — Min 1/2 in. (13 mm) thickness of fill material applied within the annulus, flush with both surfaces of wall.
RECTORSEAL — Metacaulk 350i