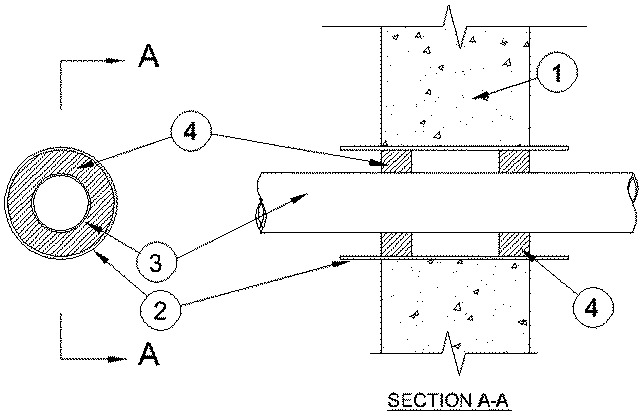
W-J-2188
June 24, 2005
June 24, 2005
F Rating — 2 Hr
T Rating — 1/4 Hr

1.Wall Assembly — Min 6-1/8 in. (156 mm) thick reinforced lightweight or normal weight (100-150 pcf or 1600 - 2400 kg/m3) concrete wall. Wall may also be constructed of any UL Classified Concrete Blocks*. Max diam of opening is 4 in. (102 mm).
See Concrete Blocks (CAZT) category in the Fire Resistance Directory for names of manufacturers.
2.Steel Sleeve — (Optional) - Cylindrical sleeve fabricated from min 0.021 in. (0.5 mm) thick (26 gauge) galv sheet steel and having a min 1 in. (25 mm) lap along the longitudinal seam. Steel sleeve to be 2 in. (51 mm) longer than the thickness of wall such that, when installed, the ends of the sleeve will project 1 in. (25 mm) beyond each surface of the wall. Sleeve installed by coiling the sheet steel to a diam smaller than the opening, inserting the coil through the opening and releasing the coil.
3.Through Penetrant — Nom 51 mm (2 in.) diam (or smaller) Schedule 40 cellular core polyvinyl chloride (PVC) pipe installed eccentrically or concentrically within the firestop system. An annular space between penetrant and edge of sleeve shall be min 1/2 in. (13 mm) to max 1-1/8 in. (29 mm). Pipe to be rigidly supported on both sides of wall assembly.
4.Fill, Void or Cavity Materials* — (Caulk) Min 5/8 in. (16 mm) thickness of caulk applied within the annulus, flush with both surfaces of wall.
RECTORSEAL — MC 150+