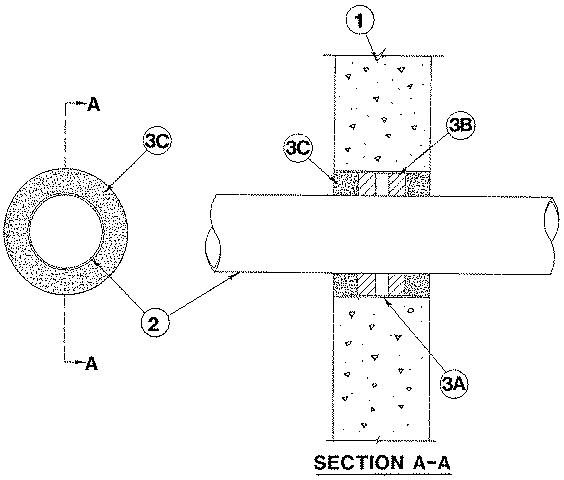
W-J-1007
November 26, 1997
November 26, 1997
F Rating — 2 Hr
T Ratings — 0, 1/4 and 2 Hr (See Item 3C)

1.Wall Assembly — Min 5 in. thick reinforced lightweight or normal weight (100-150 pcf) concrete. Wall may also be constructed of any UL Classified Concrete Blocks*. Max diam of opening is 8 in.See Concrete Blocks (CAZT) category in the Fire Resistance Directory for names of manufacturers.
2.Through Penetrants — One metallic pipe, conduit or tubing to be installed either concentrically or eccentrically within the firestop system. Pipe, conduit or tubing to be rigidly supported on both sides of wall assembly. The annular space between pipe, conduit or tubing and periphery of opening shall be as shown in the table below. The following types and sizes of metallic pipes, conduits or tubing may be used:
A.Steel Pipe — Nom 1 in. diam (or smaller) Schedule 40 (or heavier) steel pipe.B.Conduit — Nom 4 in. diam (or smaller) steel electrical metallic tubing or steel conduit.C.Copper Tubing — Nom 4 in. diam (or smaller) Type L (or heavier) copper tubing.
3.Firestop System — The hourly F and T Rating for the firestop systems are dependent upon the type and size of pipe, annular space, fill material thickness and fill material type as described in the table below. When the annular space in the table shows a range of distances, the penetrating item may be installed either concentrically or eccentrically within the firestop system. The firestop systems shall consist of the following:
A.Steel Sleeve or Wire Mesh — No. 8 steel wire mesh having a min 1 in. lap along the longitudinal seam. Length of sleeve to be 1/4 to 1/2 in. less than overall thickness of wall such that, when installed in circular opening, the ends of the sleeve are recessed 1/8 to 1/4 in. from each surface of the wall. Sleeve may also be formed of min 0.034 in. thick (20 MSG) galvanized sheet steel.B.Packing Material — Mineral wool batt insulation firmly packed into opening as a permanent form at the thickness shown in the table below. Packing material to be recessed from both surfaces of wall as required to accommodate the required thickness of fill material. As an option to the above, backer rod and/or foamed plastic backer material may be used.C.Fill, Void or Cavity Material — Caulk* — Applied within the annulus, flush with both surfaces of wall as shown in the table below:
Pipe
TypeMax
Pipe
Diam In.Annular
Space
In.Min Forming
Mtl Depth
In.Type of
Fill Mtl
(a)Min Fill
Mtl Depth
In.F
Rating
HrT
Rating
Hr2A 1 1 1-1/4 1-1/4 2 2 2B 4 1 1-1/4 1-1/4 2 1/4 2B 4 3/4 to 1/4 A 1/4 2 1/4 3-1/2 2C 4 3/4 to 1/2 A 1/2 2 0 3-1/2 2B 4 3/4 to 1 A 1 2 1/4 3-1/2 2B 4 1/2 1 B 1-1/4 2 1/4
RECTORSEAL — Metacaulk 950
RECTORSEAL — Metacaulk 835+