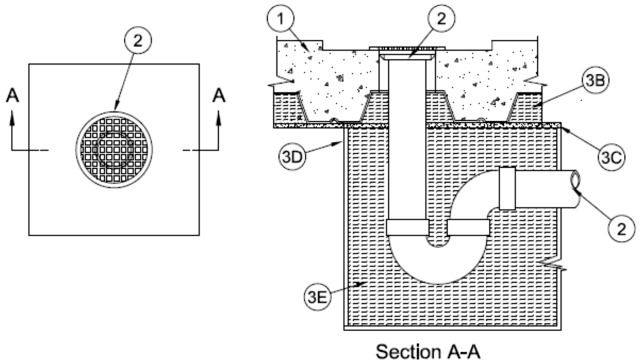
F-B-1027
January 27, 2016
January 27, 2016
F Rating — 2 Hr
T Rating — 2 Hr

1.Floor Assembly — The fire-rated unprotected concrete and steel floor assembly shall be constructed of the materials and in the manner specified in the individual D900 Series designs in the UL Fire Resistance Directory and as summarized below:
A.Concrete — Min 2 in. (51 mm) thick reinforced lightweight or normal weight (100-150 pcf or 1600-2400 kg/m3) concrete. The floor drain opening may be centered within a max 1 in. (25mm) deep by 36 by 36 in. (914 by 914 mm) recess of concrete on the top side of floor such that a minimum 1-1/2 in. (38 mm) thickness of concrete exists in the recessed portion around the drain.B.Steel Floor and Form Units* — Composite or non-composite max 3 in. (76 mm) deep galv fluted units as specified in the individual Floor -Ceiling Design. Max diam of opening is 1 in (25 mm) larger in diameter than floor drain body.
1A.Floor Assembly — (Not shown) As an alternate to a steel floor assembly, minimum 5-1/2 in (140 mm) thick reinforced lightweight or normal weight (100-150 pcf or 1600-2400 kg/m3) concrete floor.
2.Through-Penetrant — One metallic pipe and floor drain assembly installed within the firestop system. Floor drain may be cast into or placed into floor assembly. Penetrant to be rigidly supported on bottom side of floor assembly. The following types and sizes of metallic pipes may be used in conjunction with the floor drain:
A.Steel Pipe — Nom 3 in. (76 mm) diam (or smaller) Schedule 10 (or heavier) steel pipe.B.Iron Pipe — Nom 3 in. (76 mm) diam (or smaller) cast or ductile iron pipe.
3.Firestop System — The firestop system shall consist of the following:
A.Fill, Void or Cavity Materials * - Caulk — (Not Shown) - Required for non-cast in drains (Item 2). Min thickness of 1/2 in. (13 mm) of caulk applied within annulus, flush with top of floor assembly.
RECTORSEAL — Metacaulk 835+, Biostop 100/200, FlameSafe FS4000B.Forming Material* — Min 4 pcf (64 kg/m3) density mineral wool batt insulation cut to a min length of 42 in. (1067 mm) and to the shape of the flutes and compressed 33 percent in thickness, installed into flutes above composite sheet (Item 3C). Mineral wool to extend a min of 3 in (76 mm) beyond edges of composite sheet (Item 3C). Mineral wool not required for a min 5-1/2 in. (140 mm) thick reinforced lightweight or normal weight (100-150 pcf or 1600-2400 kg/m3) concrete floor. If floor drain is placed into opening, tightly pack mineral wool into any voids around drain body flush with bottom side of steel form unit.
ROCK WOOL MANUFACTURING CO — Delta Board
ROCKWOOL — SAFE Mineral Wool Batts
THERMAFIBER INC — Type SAFB1.Forming Material*-Plugs — (Not Shown) As an alternate to the forming material (Item 3A), mineral wool plugs preformed to the shape of the fluted floor units may be used within the flutes and extend a min. 3 in (76 mm) beyond edges of composite sheet. Plugs shall be friction fitted to completely fill the flutes.
ROCK WOOL MANUFACTURING CO — Delta Deck PlugsC.F ill, Void or Cavity Materials* — Composite Sheet — Rigid aluminum foil-faced intumescent sheet with steel mesh and galv steel sheet backer. Sheet cut to a max 36 by 36 in. (914 by 914 mm). Sheet positioned, on bottom side of floor, directly below recessed portion of concrete. Sheet to be installed with the galv steel sheet backer exposed (aluminum foil facing against floor) and secured to floor surface with min 1/4 in. (6 mm) diam by 1-1/4 in. (32 mm) long masonry type anchors. Max spacing of fasteners not to exceed 9 in. (229 mm) OC with additional fasteners located on each side of butted seams or slits made to permit installation of the sheet around the through penetrant. This is optional on floor assemblies with a minimum thickness of 5-1/2 in (140 mm) or greater.
RECTORSEAL — Metacaulk Composite Sheet, Biostop Composite Sheet, FlameSafe Composite SheetD.Fill, Void or Cavity Materials* — Composite Sheet — Rigid aluminum foil-faced intumescent sheet with steel mesh and galv steel sheet backer. Sheet assembled as a minimum 11 by 11 in. (280 by 280 mm) box to completely surround the penetrant on the underside of the assembly. One side of box to be left open to allow penetrant to exit. Sheet bent with a min 1/2 in. (13 mm) flange for securing composite sheet to floor (Item 1B). As an option, 1 by 1in. No. 20 gauge steel angles may be used to secure composite sheet to floor. Sheet to be installed with the galv steel sheet backer exposed (aluminum foil facing toward inside of box) and secured to floor with min 1/4 in. (6 mm) diam by 1-1/4 in. (32 mm) long masonry type anchors. Max spacing of fasteners not to exceed 9 in. (229 mm) OC.
RECTORSEAL — Metacaulk Composite Sheet, Biostop Composite Sheet, FlameSafe Composite SheetE.Forming Material* — Min 4 pcf (64 kg/m3) density mineral wool batt insulation inserted into enclosure to completely surround the penetrant and fill the enclosure. The forming material is to be compressed 33 percent in thickness and installed into cavity of enclosure.
ROCK WOOL MANUFACTURING CO — Delta Board
ROCKWOOL — SAFE Mineral Wool Batts
THERMAFIBER INC — Type SAF