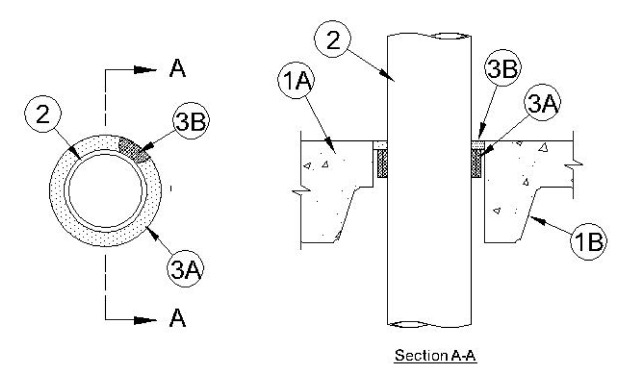
F-A-2172
February 5, 2016
February 5, 2016
| ANSI/UL 1479 (ASTM E814) | CAN/ULC S115 |
|---|---|

- System tested with a pressure differential of 2.5 Pa between the exposed and the unexposed surfaces with the higher pressure on the exposed side.
1.Floor Assembly — The fire-rated unprotected concrete and steel or concrete floor assembly shall be constructed of the materials and in the manner described in the individual D900 Series Floor-Ceiling Design in the UL Fire Resistance Directory and shall include the following construction features:
A.Concrete — Min 2-1/2 in. (64 mm) thick reinforced lightweight or normal weight (100-150 pcf, 1600-2400 kg/m3) concrete.B.Steel Floor and Form Units* — Composite or noncomposite max 3 in. (76 mm) deep galv steel fluted units as specified in the individual Floor-Ceiling design. Max diam of opening is 6 in. (152 mm).
1A.Floor Assembly — As an option, floor may be constructed of min 2-1/2 in. (64 mm) thick reinforced lightweight or normal weight (100-150 pcf, 1600-2400 kg/m3) concrete. Max diam of opening is 6 in. (152 mm).
2.Through Penetrants — One nonmetallic penetrant installed concentrically within the firestop system. The annular space between pipe and periphery of opening shall be 3/4 in. (19mm) for PVC-XFR and CPVC (Items 2A and B), minimum 3/8 in. (10 mm) to max 1-1/8 in. (29 mm) for PVC( Item 2C). Pipe to be rigidly supported on both sides of the floor assembly. The following types and sizes of nonmetallic pipes may be used:
A.Polyvinyl Chloride XFR (PVC-XFR) Pipe — Nom 4 in. (102 mm) diam Schedule 40 solid core PVC-XFR pipe for use in closed (process or supply) or vented (drain, waste or vent) piping system.B.Chlorinated Polyvinyl Chloride (CPVC) Pipe — Nom 4 in. (102mm) diam (or smaller) SDR 13.5 CPVC pipe for use in closed (process or supply) piping systems.C.Polyvinyl Chloride (PVC) Pipe — Nom 4 in. (102 mm) diam Schedule 40 solid or cellular core PVC for use in closed (process or supply) or vented (drain, waste or vent) piping systems.
3.Firestop System — The firestop system shall consist of the following:
A.Fill, Void or Cavity Materials* — Wrap Strip — Two layers of 2 in. (51 mm) wide, nom 1/4 in. (6 mm) thick intumescent elastomeric material. Wrap strips individually wrapped around nonmetallic pipe with ends butted and held in place with tape or tie wire. Butted ends in successive layers shall be offset. Wrap strip recessed 1/2 in. (13 mm) from bottom surface of concrete floor.
RECTORSEAL — Biostop Wrap Strip, Metacaulk Wrap Strip or FlameSafe Wrap Strip.B.Fill, Void or Cavity Material* — Caulk — Min 1/2 in. (51 mm) thickness of sealant applied within the annulus, flush with top surface of steel deck or concrete floor.
RECTORSEAL — Biostop 500+, Biostop 350i, Metacaulk 1000, Metacaulk 350i, or FlameSafe FS1900Configuration B: Not Shown (102 mm (4 in.) penetrants only).
AFill, Void or Cavity Materials* — Nom 2 mm thick by 76 mm (3 in.) wide intumescent joint strip tightly wrapped around the outer circumference of the pipe with ends butted and held in place with tape. Joint strip slid into the annular space with the top edge of the jiont strip flush with the top surface of the floor. Four layers are to be used for nom 102 mm (4 in.) diam pipe.
RECTORSEAL — Metacaulk Joint strip, Biostop Joint Strip and Flame Safe Joint Strip.BFill, Void or Cavity Material* — Caulk — Min 6 mm (1/4 in.) thickness of fill material applied within the annulus, flush with top surface of floor or with both surfaces of wall assembly.
RECTORSEAL — Metacaulk 150+, Metacaulk 1000, Metacaulk 350i, Biostop 150+, Biostop 500+, Biostop 350i