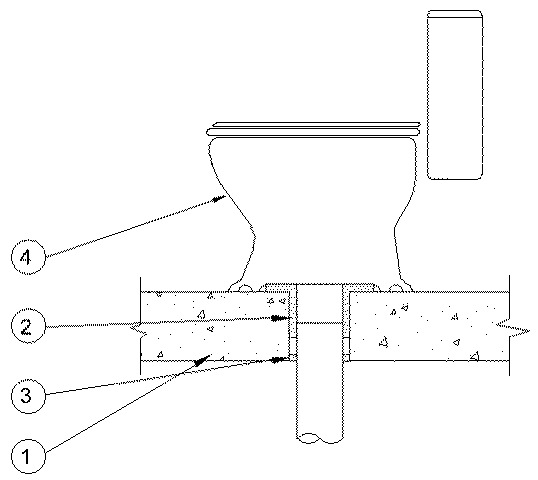
F-A-2113
February 5, 2014
February 5, 2014
F Rating — 2 Hr
T Rating — 2 Hr
L Rating at Ambient - Less than 1 CFM/sq ft
L Rating at 400° F - Less than 1 CFM/sq ft

1.Floor Assembly — Min 4-1/2 in. (114 mm) thick lightweight or normal weight concrete (100-150 pcf or 1600-2400 kg/m3). Max diam of opening is 6 in. (152 mm).
2.Nonmetallic Pipe — One nonmetallic drain pipe with max 4 in. (102 mm) diam toilet flange installed either concentrically or eccentrically within the firestop system. The annular space between drain pipe and periphery of opening shall be min 0 in. (point contact) to max 1-1/2 in. (38 mm). Pipe to be rigidly supported on underside of floor assembly. The following types and sizes of nonmetallic pipes, fittings and flanges may be used:
A.Polyvinyl Chloride (PVC) Pipe — Nom 4 in. (102 mm) diam (or smaller) Schedule 40 solid core or cellular core PVC pipe for use in vented (drain, waste or vent) piping system.B.Acrylonitrile Butadiene Styrene (ABS) Pipe — Nom 4 in. (102 mm) diam (or smaller) Schedule 40 cellular core or solid core ABS pipe for use in vented (drain, waste or vent) piping systems.
3.Fill, Void or Cavity Material* - Caulk or Sealant — Min 1 in.(25 mm) thickness of fill material applied within the annulus, flush with bottom surface of floor. At point contact location between concrete and pipe, a min 1/2 in. (13 mm) diam bead of fill material shall be applied at the pipe/concrete interface on bottom surface of floor assembly. A min 1/2 in. (13 mm) diam bead of fill material shall also be applied around top edge of toilet flange.
RECTORSEAL — FlameSafe FS900+, FlameSafe FS 1900, Metacaulk 1000, Metacaulk MC 150+, Biostop 500+, Biostop BF 150+, Metacaulk 350i or Biostop 350i
4.Water Closet — Floor mounted vitreous china water closet.