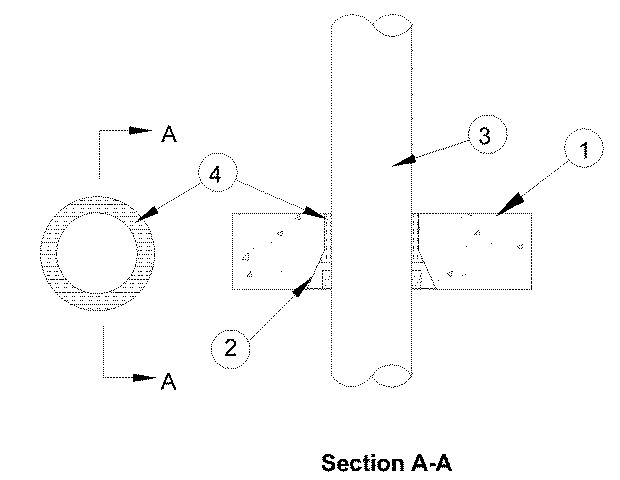
February 8, 2010
F Ratings - 3 and 4 Hr (See Item 6)
T Ratings - 1/4, 1/2, 2 and 3 Hr (See Items 3 and 6)

1.Floor Assembly — Min 4-1/2 in. (114 mm) thick reinforced lightweight or normal weight (100-150 pcf or 1600-2400 kg/m3) concrete.
2.Firestop Device* — Cast in place firestop device permanently embedded during concrete placement in accordance with accompanying installation instructions. The device may project up to a max of 3-1/2 in. (89 mm) above top surface of floor or trimmed flush with top surface of floor. The devices are provided in three sizes, nom 2-1/2 in. (64 mm), nom 4 in. (102 mm) or 6 in. (152 mm) diam.
RECTORSEAL — Biostop or Rectorseal Cast -in- Place Firestop Device
3.Through Penetrants — One metallic pipe, tubing or conduit installed within the firestop system. Penetrant to be rigidly supported on both sides of floor assembly. The penetrant size shall be max 2-1/2 in. (64 mm) for the nom 2-1/2 in. (64 mm) device. The penetrant size shall be max 4 in. (102 mm) for the nom 4 in. (102 mm) device. A min 1/2 in. (13 mm) annular space shall be maintained between the penetrant and the device. The penetrant size shall be max 6 in. (152 mm) for the nom 6 in. (152 mm) device. A min 1/2 in. (13 mm) annular space shall be maintained between the penetrant and the device. The following types of metallic penetrants may be used:
A.Steel Pipe — Schedule 5 (or heavier) steel pipe.B.Iron Pipe — Cast or ductile iron pipe.C.Conduit — Steel conduit or steel electrical metallic tubing.D.Copper Tubing — Type L (or heavier) copper tubing.E.Copper Pipe — Regular (or heavier) copper pipe.The T Rating is 1/2 Hr for penetrants A, B or C. The T Rating is 1/4 Hr for Penetrants D and E except for 2-1/2 in. floor assembly. Then T Rating is 1/2 Hr.
4.Packing Material — Packing material optional except on 6 in. (152 mm) device when copper pipe or tube is used. Min 3 in. (76 mm) thickness of min 4 pcf (64 kg/m3) mineral wool batt insulation firmly packed into the annular space between the penetrant and device as a permanent form, flush with the top surface of the floor. For 6 in (152 mm) devices a min 4 in. (102 mm) thickness of min 4 pcf (64 kg/m3) mineral wool batt insulation firmly packed into the top of the firestop device (Item 2) as a permanent form, flush with the top surface of the floor. When optional caulk (Item 5) is used, packing material to be recessed from top of device to accommodate the required thickness of caulk.
5.Fill, Void or Cavity Material* — Caulk — (Optional, Not Shown) - Min 1/4 in. (6 mm) thickness for 2-1/2 in. (64 mm) and 4 in. (102 mm) CIP device and min 3/8 in. (10 mm) thickness for 6 in. (152 mm) CIP device. Caulk applied within device, flush with top surface of device.
RECTORSEAL — Biotherm 100, Biotherm 200SL or Biostop 750 with 2-1/2 in. (64 mm) CIP device only.W Rating only applies when the optional caulk is used.
6.Duct Wrap Material* — (Optional, Not Shown) - Two layers of nom 2 in. (51 mm) thick fiberglass duct wrap, min 1 pcf (16 kg/m3), tightly wrapped around penetrant and tightly butted to the top surface of the floor to extend above floor as shown in the table below. When the device (Item 2) extends above floor surface, the duct wrap shall be tightly wrapped around the device and penetrant and tightly butted to the top surface of floor. All longitudinal seams of both layers of duct wrap are sealed with foil tape.When duct wrap is used, F Rating is limited to 3 hr.
When duct wrap is used, T Rating is dependent on the criteria shown in the table below.
Min insulation
height, in. (mm)Min insulation
height, in. (mm)Max Pipe
Size, in. (mm)Pipe/Tube
TypeInner
LayerOuter
LayerT
Rating4 (102) Steel, Iron or Conduit 12 (305) 12 (305) 3 4 (102) Copper 24 (610) 12 (305) 3 6 (152) All 24 (610) 12 (305) 2
See Batts and Blankets (BKNV) category in the Building Materials Directory for names of manufacturers. Any batts and blankets material meeting the above specifications and bearing the UL Classification Marking with a Flame Spread Index of 25 or less and a Smoke Developed Index of 50 or less may be used.