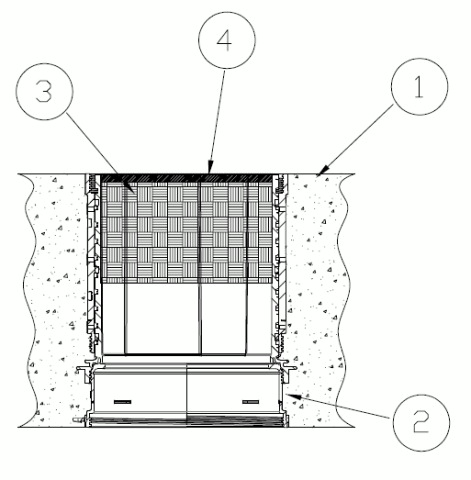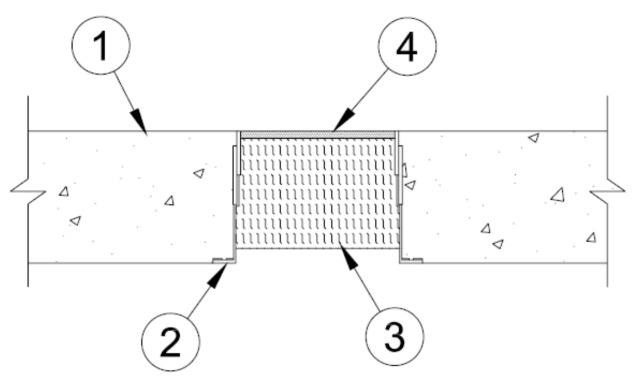
F-A-0026
June 24, 2020
June 24, 2020
| ANSI/UL1479 (ASTM E814) | CAN/ULC S115 |
|---|---|


- System tested with a pressure differential of 2.5 Pa between the exposed and the unexposed surfaces with the higher pressure on the exposed side.
1.Floor Assembly — Min 4-1/2 in. (114 mm) thick reinforced lightweight or normal weight (100-150 pcf or 1600-2400 kg/m3) concrete.
1A.Alternate Floor Assembly — (Not Shown) — The fire rated unprotected concrete and steel deck floor assembly shall be constructed of the material and in the manner specified in the individual D900 Series designs in the UL Fire Resistance Directory and as summarized below:
A.Concrete — Min 4-1/2 in. (114 mm) thick reinforced lightweight or normal weight (100-150 pcf or 1600-2400 kg/m3) concrete, as measured from the top plane of the steel floor units.B.Steel Floor and Form Units* — Composite or non-composite max 3 in. (76 mm) deep galv steel fluted units as specified in the individual Floor-Ceiling Design.
2.Firestop Device* — Cast in place firestop device permanently embedded during concrete placement or grouted in concrete assemblies in accordance with accompanying installation instructions. The device shall be installed flush with top and bottom surfaces of floor. For HFP devices the optional accessory (not shown) includes a sleeve extension and / or deck adapter installed in accordance with installation instructions. The devices are sized to accommodate the following nom pipe sizes:
Nom Pipe
Diam in. (mm)Conf A Firestop
Devices for
Concrete SlabConf A Firestop
Devices for
Fluted Deck
(Not Shown)Conf B Firestop
Devices for
Concrete SlabConf B Firestop
Devices for
Fluted Deck
(Not Shown)1/2 to 1 (13 to 25)
HFP-H Size Below
1/4 to 1-1/4 (6 to 32)HFP-M1, HFP-P1, HFP-H2, HFP-P1B, HFP-M1B, HFP-H2B add HFPCD1 WD sleeve CD sleeve 1-1/4 to 2 (32 to 51)
HFP-H Size Below
1 to 2 (25 to 51)HFP-P2, HFP-M2, HFP-H3, HFP-P2B, HFP-M2B, HFP-H3B add HFPCD2 WD sleeve CD sleeve 2 to 3 (51 to 76)
HFP-H Size Below
1-1/4 to 3 (32 to 76)HFP-P3, HFP-M3, HFP-H4, HFP-P3B, HFP-M3B, HFP-H4B add HFPCD3 WD sleeve CD sleeve 3 to 4 (76 to 102)
HFP-H Size Below
2-1/2 to 4 (64 to 102)HFP-P4, HFP-M4, HFP-H5, HFP-P4B, HFP-M4B, HFP-H5B add HFPCD4 WD sleeve CD sleeve 4 to 5 (102 to 127)
HFP-H Size Below
3 to 5 (76 to 127)HFP-P5, HFP-P5B, HFP-M5, HFP-M5B, HFP-H6, HFP-H6B Add HFPCD5 N/A N/A 5 to 6 (127 to 152)
HFP-H Size Below
4 to 6 (102 to 152)HFP-P6, HFP-M6, HFP-H7, HFP-P6B, HFP-M6B, HFP-H7B add HFPCD6 WD sleeve CD sleeve
HOLDRITE —(Configuration A) HFP-Mx, HFP-Px, HFP-Hx, HFP-PxB, HFP-MxB, HFP-HxB, (Configuration B) HydroFlame WD Sleeve, CD Sleeve When HydroFlame WD 0600 Sleeve is used, the nominal 1 by 0.3 in. (25 by 7.6 mm) void created by the stepped base within the sleeve shall be tightly-packed with mineral wool batt insulation (Item 4) during firestop installation if concrete floor assembly is less than 7 in. (178 mm) thick.
3.Packing Material — Min 3-3/4 in. (95 mm) thickness of min 4 pcf (64 kg/m3) mineral wool batt insulation firmly packed into firestop device as a permanent form so that the width of the wool is compressed at least 50 percent. Packing material to be recessed from top surface of floor as required to accommodate the required thickness of fill material.
4.Fill, Void or Cavity Material* — Sealant — Min 1/4 in. (6 mm) thickness of sealant applied within the annulus, flush with the top surface of floor. A Min 1/2 in. (13 mm) thickness of sealant applied within the annulus, flush with the top surface of floor to attain W-Rating. Conf B, Sealant must lap onto top surface of concrete floor around entire perimeter of firestop device to attain W Rating.
RELIANCE WORLDWIDE CORPORATION DBA HOLDRITE HYDROFLAME —HydroFlame 100, HydroFlame 200, HydroFlame 300SL, HydroFlame 300 CG