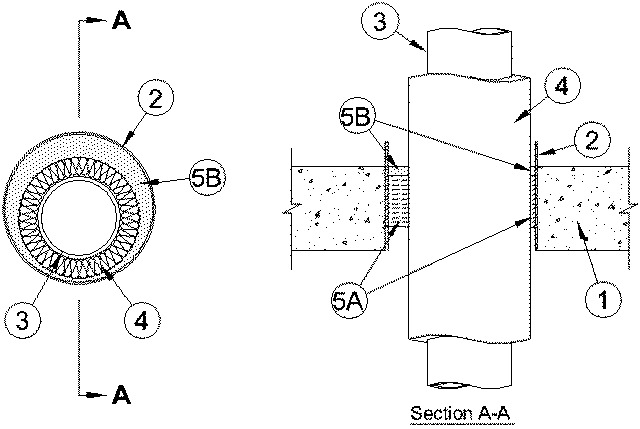
C-AJ-5284
January 30, 2017
January 30, 2017
| ANSI/UL1479 (ASTM E814) | CAN/ULC S115 |
|---|---|

1.Floor or Wall Assembly — Min 4-1/2 in. (114 mm) thick reinforced lightweight or normal weight (100 - 150 pcf or 1600-2400 kg/cu meter) concrete. Wall may also be constructed of any UL Classified Concrete Blocks*. Max diam of opening is 12 in. (305 mm).
See Concrete Blocks (CAZT) category in the Fire Resistance Directory for names of manufacturers.
2.Steel Sleeve — (Optional) - Max 12 in. (305 mm) cylindrical sleeve fabricated from 0.127 in. (3 mm) thick (No. 10 gauge) sheet steel cast or grouted into floor or wall assembly. Length of steel sleeve to be 1-1/2 in. (38 mm) or 3 in. (76 mm) more than the overall thickness of the floor or wall, respectively, such that the end of the sleeve projects 1-1/2 in. from top surface of the floor or each surface of wall.
2A.Steel Sleeve — As an alternate to Item 2, max 12 in. (305 mm) diam sleeve fabricated from min 0.018 in. (0.46 mm) thick (28 gauge) galv sheet steel and having a min 1 in. (25 mm) lap along the longitudinal seam. Sheet steel coiled to a diam less than circular cutouts in floor or wall assembly, inserted opening and allowed to uncoil against the circular cutouts. Sleeve to be installed flush with or extending max 1 in. (25 mm) beyond each surface of the floor or wall assembly.
2B.Steel Sleeve — (Optional) - As an alternate to Item 2A, max 10 in. (254 mm) Schedule 5 (or heavier) steel pipe, rigid steel conduit or max 4 in. (102 mm) EMT cast or grouted into floor or wall assembly, flush with or extending a max 4 in. (102 mm) beyond each surface of the floor or wall assembly.
When steel sleeve is used, T, FT and FTH Ratings are 0 hr.
3.Through Penetrants — One metallic pipe or tubing to be installed within the firestop system. Pipe or tubing to be rigidly supported on both sides of floor or wall assembly. The following types and sizes of pipes, conduits or tubing may be used:
A.Steel Pipe — Nom 6 in. (152 mm) diam (or smaller) Schedule 10 (or heavier) steel pipe.B.Iron Pipe — Nom 6 in. (152 mm) diam (or smaller) cast or ductile iron pipe.C.Copper Tubing — Nom 6 in. (152 mm) Type L (or heavier) copper tubing.D.Copper Pipe — Nom 6 in. (152 mm) Regular (or heavier) copper pipe.
4.Pipe Covering* — Nom 2 in. (51 mm) thick hollow cylindrical heavy density (min 3.5 pcf or or 56 kg/m3) glass fiber units jacketed on the outside with an all service jacket. Longitudinal joints sealed with metal fasteners or factory-applied self-sealing lap tape. Transverse joints secured with metal fasteners or with butt tape supplied with the product. The annular space shall be min 1/4 in. to max 1-1/2 in. (6 to 38 mm) is required within the firestop system.See Pipe and Equipment Covering - Materials(BRGU) category in the Building Materials Directory for names of manufacturers. Any pipe covering material meeting the above specifications and bearing the UL Classification Marking with a Flame Spread Index of 25 or less and a Smoke Developed Index of 50 or less may be used.
5.Firestop System — The firestop system shall consist of the following:
A.Packing Material — Min 3 in. (76 mm) thickness of min 4 pcf (64 kg/m3) mineral wool batt insulation firmly packed into opening as a permanent form. Packing material to be recessed from top surface of floor/sleeve or from both surfaces of wall/sleeve to accommodate the required thickness of fill material.B.Fill, Void or Cavity Material* — Caulk — Min 3/4 in. (19 mm) thickness of fill material applied within the annulus, flush with top surface of floor or with both surfaces of wall assembly. When sheet metal sleeve (Item 2 or 2A) is used, fill material to be installed flush with top surface of floor or with both surfaces of wall within the sleeve. When rigid steel sleeve (Item 1B) is used, fill material may be installed flush with top end of sleeve in floors or both ends of sleeve in walls.
RECTORSEAL — Metacaulk 1000