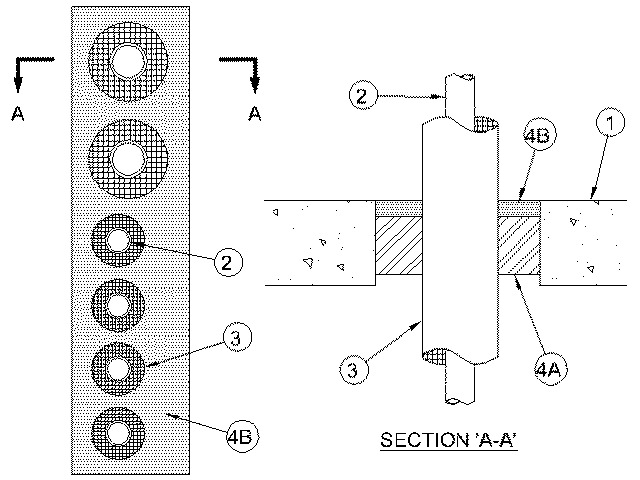
C-AJ-5238
February 6, 2014
February 6, 2014
| ANSI/UL1479 (ASTM E814) | CAN/ULC S115 |
|---|---|

1.Floor or Wall Assembly — Min 4-1/2 in. (114 mm) thick reinforced lightweight or normal weight (100-150 pcf or 1600-2400 kg/m3) concrete floor or min 5-1/2 in. (140 mm) thick reinforced lightweight or normal weight concrete wall. Wall may also be constructed of any UL Classified Concrete Blocks*. Max area of opening is 144 sq in. (929 cm2) with max dimension of 24 in. (610 mm).
See Concrete Blocks (CAZT) category in the Fire Resistance Directory for names of manufacturers.
2.Through Penetrants — Max six pipes or tubing to be installed within the opening.. Pipe or tubing to be rigidly supported on both sides of floor or wall assembly. The following types and sizes of pipes or tubing may be used:
A.Steel Pipe — Nom 3 in. (76 mm) diam (or smaller) Schedule 5 (or heavier) steel pipe.B.Iron Pipe — Nom 3 in. (76 mm) diam (or smaller) cast or ductile iron pipe.C.Copper Tubing — Nom 3 in. (76 mm) diam (or smaller) Type L (or heavier) copper tubing.D.Copper Pipe — Nom 3 in. (76 mm) diam (or smaller) Regular (or heavier) copper pipe.
3.Tube Insulation - Plastics+ — Nom 3/4 in. (19 mm) thick acrylonitrile butadiene/polyvinyl chloride (AB/PVC) flexible foam furnished in the form of tubing. The pipe covering shall be installed on all the penetrants. The annular space between the insulated pipes or tubing and between insulated pipes or tubing and the periphery of the opening shall be min 1/2 in. (13 mm) to max 2-5/8 in. (67 mm).See Plastics+ (QMFZ2) category in the Plastic Component Directory for names of manufacturers. Any Recognized Component tube insulation material meeting the above specifications and having a UL94 Flammability Classification of 94-5VA may be used.
4.Firestop System — The firestop system shall consist of the following:
A.Packing Material — Min 3-1/2 in. (89 mm) thickness of min 4 pcf (64 kg/m3) mineral wool batt insulation firmly packed into opening as a permanent form. Packing material to be recessed from top surface of floor or both surfaces of wall to accommodate the required thickness of fill material.B.Fill, Void or Cavity Material* - Sealant — Min 1 in. (25 mm) thickness of fill material applied within the annulus, flush with top surface of floor or both surfaces of wall.
RECTORSEAL — FlameSafe® FS1900, Metacaulk 1000, Metacaulk 350i, Biostop 350i or Biostop 500+