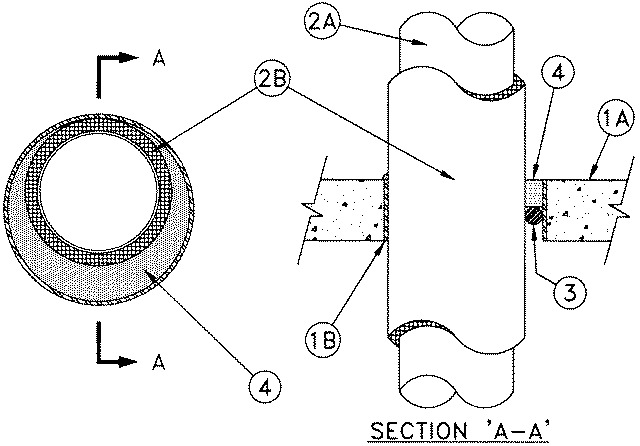
C-AJ-5223
March 23, 2016
March 23, 2016
| ANSI/UL1479 | CAN/ULC S115 |
|---|---|

1.Floor or Wall Assembly — Min 4-1/2 in. thick reinforced lightweight or normal weight (100-150 pcf) concrete. Wall may also be constructed of any UL classified Concrete Blocks*. Max diam of opening is 17-1/2 in.
See Concrete Blocks (CAZT) category in the Fire Resistance Directory for names of manufacturers.
1B.Metallic Sleeve (optional) — Nom 18 in. (or smaller) Schedule 10 (or heavier) steel pipe sleeve, cast or grouted into floor or wall assembly.
2A.Through Penetrants — One nom 8 in. (or smaller) Schedule 30 (or heavier) steel or iron pipe. Pipe to be firmly supported on both sides of opening. Pipe installed concentrically or eccentrically such that the annular space between the insulated pipe and the periphery of the opening is min 0 in. (point of contact) to max 2-1/8 in.
2B.Pipe Covering Material* — Cellular Glass Insulation - Nom 3 in. thick cellular glass units sized to the outside diam of the metallic pipe and supplied in 18 or 24 in. long, half sections. Pipe insulation installed on pipe in accordance with manufacturer's instructions. The insulation material may be jacketed with 0.010 in. thick aluminum sheet wrapped tightly around with a min 2 in. overlap. Jacket to be installed with edge abutting surface of caulk fill material (Item 4) on top surface of floor or both surfaces of wall. Jacket to be well secured with metallic bands.
3.Packing Material — Min 1 in. diam foam backer rod firmly packed into opening as a permanent form. Packing material to be recessed from top surface of floor or from both surfaces of wall as required to accommodate the thickness of fill material.
4.Fill, Void, or Cavity Materials* — Caulk. Min 1 in. thickness of fill material applied within annulus, flush with top surface of floor or both surfaces of wall. Additional material to be installed to form a min 3/8 in. bead at the concrete/penetrating item interface on the top surface of the floor and both surfaces of the wall.
RECTORSEAL — FlameSafe® FS900+, Metacaulk MC 150+, Biostop BF 150+