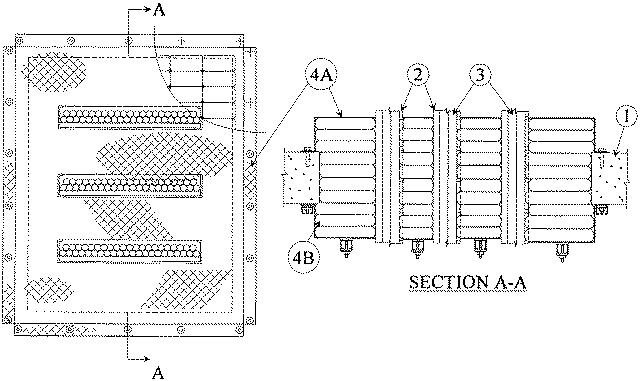
C-AJ-4024
January 6, 2010
January 6, 2010
F Rating — 2 Hr
T Rating — 1 Hr

1.Floor or Wall Assembly — Min 4-1/2 in. thick reinforced lightweight or normal weight (100-150 pcf) concrete. Wall may also be constructed of any UL Classified Concrete Blocks*. Max area of opening is 1280 sq in. with max dimensions of 40 in.See Concrete Blocks (CAZT) category in the Fire Resistance Directory for names of manufacturers.
2.Cable Tray* — Max 24 in. wide by max 5 in. deep open ladder cable tray with channel-shaped side rails formed of min 1/16 in. thick steel or 0.125 in. thick aluminum and with 1 in. diameter rungs spaced 9 in. OC. Max three cable trays to be installed in the opening with a separation of 8 in. between cable trays. The annular space between the cable tray and the periphery of the opening shall be min 4 in. to max 8 in. Cable trays to be rigidly supported on both sides of floor or wall assembly.
3.Cables — Aggregate cross-sectional area of cables in cable tray to be max 40 percent of the cross-sectional area of the cable tray based on a max 4 in. cable loading depth within the cable tray. Any combination of the following types and sizes of copper conductor cables may be used:
A.Max 16/C-No. 16 AWG cable with rubber insulation and neoprene jacket. B.Max 4/C-No. 12 AWG cable with rubber insulation and neoprene jacket. C.Max 100 Pair-No. 24 AWG cable with polyvinyl chloride insulation and jacket.
4.Firestop System — The firestop system shall consist of the following:
A.Steel Wire Basket — Min No. 16 AWG stainless wire mesh formed into a 4-1/2 in. deep basket with min 3 in. wide mounting flange. Steel basket installed on both surfaces of floor and wall assembly. Steel basket cut to fit the contour of the penetrating items. The mounting flange along the long and short spans of the steel basket shall be secured to the bottom surface of the floor and both surfaces of the wall by means of 1-1/2 in. wide by 7/8 in. deep Unistrut®steel channels in conjunction with 1/4 in. diam by 1-3/4 in. long concrete anchors and 1/4 in. by 1-1/4 in. diam steel washers spaced 9 to 10 in. OC. Min four 5/16 in. diam by 7 in. long steel threaded rods spaced 9 in. OC. and installed within each Unistrut ®channel by means Unistrut ®nuts. Additional 1-1/2 in. wide by 7/8 in. deep Unistrut ®steel channels installed across the short span of the opening and attached to each threaded rod by means of nom 5/16 in. diam steel nuts, 1/2 by 1-1/2 in. diam steel fender washers and 1-5/8 in. wide by 1-5/8 in. long Unistrut ®washers. Steel basket secured to top surface of floor by means of 1/4 in. diam by 1-3/4 in. long concrete anchors in conjunction with 1/4 in. by 1-1/4 in diam washers spaced 9 to 10 in. OC. The joints within the steel basket shall be secured together by means of min No. 18 AWG steel tie wire spaced 4 in. OC. As an alternate to the steel wire basket, nom 2 in. by 2 in. wire mesh fabricated from 1/8 in. thick galv steel wire formed into a 4-1/2 in. deep basket. Wire mesh cut to fit the contour of the penetrating items and lapping a min 3 in. beyond the periphery of the opening. Wire mesh secured to both surfaces of floor or wall by means of 1/4 in diam by 1-3/4 in. long concrete anchor bolts in conjunction with 1/4 in. by 1-1/4 in. steel fender washers, spaced a max 6 in. OC. The joints within the wire lath shall overlap a min of 2 in. and be secured together by means of No. 12 AWG steel wire spaced 4 in. OC.B.Fill, Void or Cavity Materials* — Pillows — Pillow-like material tightly packed into the annular space between the cables, between the cable trays and cables and between the cable tray and the perimeter of through opening to a min thickness of 12-1/2 in. Prior to installation, the pillow-like material shall be patted down by hand or a flat board to evenly distribute contents and placed horizontally in the opening such that the pillow-like material extends a min of 4-1/2 in. beyond both surfaces of floor or wall assembly.
RECTORSEAL — Flame Safe Bags