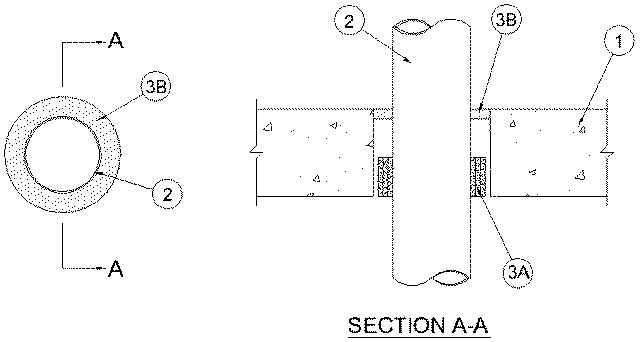
C-AJ-2498
May 19, 2014
May 19, 2014
| ANSI/UL1479 (ASTM E814) | CAN/ULC S115 |
|---|---|

1.Floor or Wall Assembly — Min 4-1/2 in. (114 mm) thick reinforced lightweight or normal weight (100-150 pcf or 1600-2400 kg/m3) concrete. Wall may also be constructed of any UL Classified Concrete Blocks*. Max diam of opening 6 in.
See Concrete Blocks (CAZT) category in Fire Resistance Directory for names of manufacturers.
2.Flame Retardant Polypropylene (FRPP) Pipe — Nom 4 in. (102 mm) diam (or smaller) Schedule 40 (or heavier) FRPP pipe for use in closed (process or supply) or vented (drain, waste or vent) piping systems. Annular space between pipe and periphery of the opening shall be 3/4 in. (19 mm). Pipe to be rigidly supported on both sides of floor or wall.
3.Firestop System — The firestop system shall consist of the following:
A.Fill, Void or Cavity Materials* - Wrap Strip — Nom 1/4 in. (6 mm) thick by 2 in. (51 mm) wide intumescent wrap strips. Three layers of wrap strip is wrapped tightly encompassing the penetrant with the ends butted and held in place with duct tape. Wrap strip to be recessed from top or bottom surface of floor or from both surfaces of wall to accommodate the required thickness of fill material (See item 3B).
RECTORSEAL — Metacaulk Wrap StripB.Fill, Void or Cavity Material* - Sealant — Min 1/2 in. (13 mm) thickness of sealant applied within the annulus, flush with top surface of floor or both surfaces of wall.
RECTORSEAL — Metacaulk 1000 or Metacaulk 350i