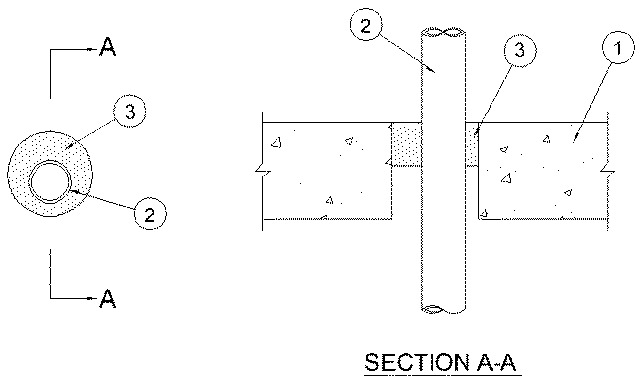
C-AJ-2484
May 27, 2013
May 27, 2013
F Rating — 3 Hr
T Rating — 0 Hr

1.Floor or Wall Assembly — Min 4-1/2 in. (114 mm) thick reinforced lightweight or normal weight (100-150 pcf or 1600-2400 kg/m3) concrete. Wall may also be constructed of any UL Classified Concrete Blocks*. Diam of opening shall be 2 in. (51 mm) larger than the nom pipe diam.
See Concrete Blocks (CAZT) category in Fire Resistance Directory for names of manufacturers.
1A.Steel Deck/Floor Assembly — (Not Shown) — As an alternate to Item 1, the floor assembly shall consist of a fluted steel deck/concrete floor assembly. The floor assembly shall be constructed of the materials and in the manner described in the individual D900 Series design in the UL Fire Resistance Directory and shall include the following construction features.
A.Steel Floor and Form Units* — Max 3 in. (76 mm) deep galv fluted units.B.Concrete — Min 4-1/2 in. (114 mm) thick reinforced concrete, as measured from the top plane of the floor units. Diam of opening shall be 2 in. (51 mm) larger than the nom pipe diam.
2.Flame Retardant Polypropylene (FRPP) Pipe — Nom 2 in. (51 mm) diam (or smaller) Schedule 40 FRPP pipe for use in closed (process or supply) or vented (drain, waste or vent) piping systems. Annular space between pipe and periphery of the opening shall be min 5/8 in. (16 mm) to max 1 in. (25 mm). Pipe to be rigidly supported on both sides of floor or wall.
3.Fill, Void or Cavity Material* - Sealant — Min 2 in. (51 mm) thickness of sealant applied within the annulus, flush with top surface of floor or both surfaces of wall.
RECTORSEAL — Metacaulk 1000