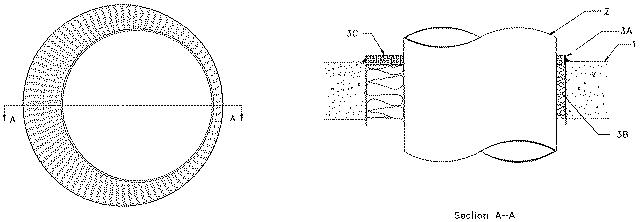
C-AJ-1076
November 29, 1995
November 29, 1995
F Ratings — 2 and 3 Hr (See Item 2)
T Rating — 0 Hr

1.Floor or Wall Assembly — Min 4-1/2 in. thick reinforced lightweight or normal weight (100-150 pcf) concrete. Wall may also be constructed of any UL Classified Concrete Blocks*. Max diam of opening is 18-3/4 in.See Concrete Blocks (CAZT) category in Fire Resistance Directory for names of manufacturers.
2.Through Penetrants — One metallic pipe or tubing to be installed either concentrically or eccentrically within the firestop system. Pipe or tubing to be rigidly supported on both sides of floor or wall assembly. The annular space shall be min 3/4 in. to max 3 in. The following types and sizes of metallic pipes or tubing may be used:
A.Steel Pipe — Nom 12 in. diam (or smaller) Schedule 10 (or heavier) steel pipe. The F rating is 3 hr when steel pipe is used.B.Copper Tubing — Nom 2 in. diam (or smaller) Type L (or heavier) copper tubing. The F rating is 3 hr when this copper tubing is used.C.Copper Tubing — Nom 4 in. diam (or smaller) Type L (or heavier) copper tubing to be installed in a concrete or Concrete Block* wall only. The F rating is 2 hr when this copper piping is used in a wall.
3.Firestop System — The firestop system shall consist of the following:
A.Metallic Sleeve — Cylindrical sleeve fabricated from 0.028 in. thick (No. 24 gauge) galv sheet steel and having a min 1 in. lap along the longitudinal seam. Length of steel sleeve to be 1 in. more than the overall thickness of the wall or floor such that, when installed in circular opening, the ends of the sleeves project 1/2 in. from each surface of the wall or floor. The diam of the openings cored in the concrete floor or wall assembly to be 1-1/2 to 6 in. larger than outside diam of pipe such that, when the sleeve is installed, a 3/4 to 3 in. annular space will be present between the steel sleeve and the pipe around the entire circumference of the pipe. Sleeve installed by coiling the sheet steel to a diam smaller than the through opening, inserting the coil through the openings and releasing the coil to let it uncoil against the circular openings in the concrete floor or wall.B.Packing Material — Min 4 in. thickness of min 4.4 pcf mineral wool batt insulation firmly packed into opening as a permanent form. Packing material to be recessed from top end of sleeve for floors or from both ends of sleeve for walls as required to accommodate the required thickness of fill material.C.Fill, Void or Cavity Material* — Caulk — Min 3/4 in. thickness of tightly packed fill material applied within the annulus, flush with the top end of the sleeve for floors, or with both ends of the sleeve for walls. Additional fill material to be installed to outer perimeter of the steel sleeve at its egress from the openings.
RECTORSEAL — Metacaulk 950