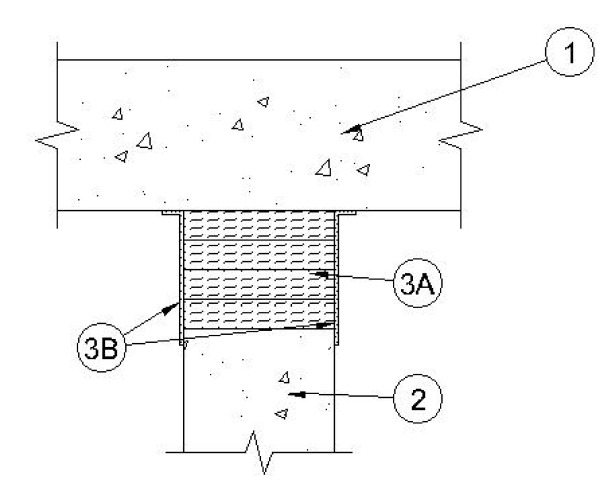
HW-D-1021
May 28, 2014
May 28, 2014
Assembly Rating—3 Hr
L Rating at Ambient—Less than 1 CFM/Lin Ft
L Rating at 400°F—Less than 1 CFM/Lin Ft
Nominal Joint Width— 2 and 3-1/2 In. (See Item 3A)
Class II Movement Capabilities—15% Compression or Extension

1.Floor Assembly — Min 4-1/2 in. thick reinforced lightweight or normal weight (100 - 150 pcf) structural concrete. Floor may also be constructed of any min 6 in. thick UL Classified hollow-core Precast Concrete Units* .
See Precast Concrete Units (CFTV) category in the Fire Resistance Directory for names of manufacturers.
2.Wall Assembly — Min 4-1/2 in. thick reinforced lightweight or normal weight (100 - 150 pcf) structural concrete. Wall may also be constructed of any UL Classified Concrete Blocks* .
See Concrete Blocks (CAZT) category in the Fire Resistance Directory for names of manufacturers.
3.Joint System — Max separation between bottom of floor and top of wall (at time of installation of joint system) is dependent upon the type of forming material used within the joint system as shown in Item 3A. The joint system is designed to accommodate a max 15 percent compression or extension from it's installed width. The joint system shall consist of the following:
A.Forming Material* — Min 4 pcf mineral wool batt insulation installed in joint opening as a permanent form. Pieces of batt cut to min width of 4 in. and installed edge-first into joint opening, parallel with joint direction, such that batt sections are compressed min 42 percent in thickness and that the compressed batt sections are recessed from each surface of the wall as required to accommodate the required thickness of fill material. Adjoining lengths of batt to be tightly-butted with butted seams spaced min 24 in. apart along the length of the joint.Max width of joint (at time of installation of joint system) is dependent upon the manufacturer and type of forming used within the joint system as shown in the table below:
Manufacturer of
Forming MaterialType of Forming
MaterialWidth of
Joint, InFBX Insulation FBX Safing Insulation 3-1/2 Roxul SAFE Mineral Wool 2
ROCKWOOL MALAYSIA SDN BHD — SAFE Mineral Wool
ROCKWOOL — SAFE Mineral Wool
B.Fill, Void or Cavity Material*—Sealant — Min 1/8 in. wet thickness of fill material applied within the joint, flush with each surface of wall and lapping a min 1/2 in. onto the bottom surface of the floor and each side of wall.
RECTORSEAL — FlameSafe FS3000 Spray, Metacaulk 1200, Biostop 750