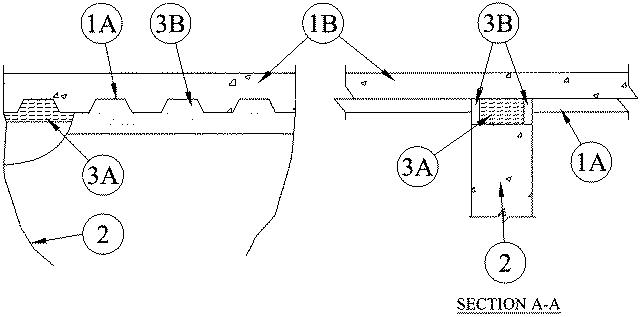
HW-D-0199
September 20, 2010
September 20, 2010
Assembly Rating — 2 Hr
Nominal Joint Width — 1-1/2 In
Class II and III Movement Capabilities - 20% Compression or Extension

1.Floor Assembly — The 2 hr fire-rated fluted steel deck/concrete floor assembly shall be constructed of the materials and in the manner described in the individual Floor-Ceiling Design in the UL Fire Resistance Directory and shall include the following construction features:
A.Steel Floor And Form Units* — Max 3 in. deep galv steel fluted floor units.B.Concrete — Min 2-1/2 in. thick reinforced concrete, as measured from the top plane of the floor units.C .Spray-Applied Fire Resistive Materials* — (Optional)—(Not Shown)—Prior to the installation of the forming material and fill, void or cavity material (Items 3A, 3B) the steel floor units may be sprayed with a min 5/16 in. to max 1-3/4 in. thickness of fire resistive material.
GCP APPLIED TECHNOLOGIES INC — Type MK-6-HY
2.Wall Assembly — Min 6 in. thick reinforced lightweight or normal weight (100-150 pcf) structural concrete. Wall shall be installed perpendicular to the flutes of the steel floor and form units (Item 1A). Wall may also be constructed of any UL Classified fire rated Concrete Blocks*.
See Concrete Blocks (CAZT) category in the Fire Resistance Directory for names of manufacturers.
3.Joint System — Max separation between bottom of floor or spray applied fire resistive material if used and top of wall at time of installation of joint system is 1-1/2 in., providing total height from the top of the wall to the top of plane of the floor units or spray applied fire resistive material if used does not exceed 3 in. The joint system is designed to accommodate a max 20 percent compression or extension from its installed width. The joint system consists of a forming material and a fill material, as follows:
A.Forming Material* — Min 6 in. thickness of min 4 pcf density mineral wool batt insulation cut to the shape of the fluted steel floor units, approx 33 percent larger than the area of the flutes. Pieces compressed and inserted vertically into the flutes above the top of the wall. The mineral wool is to be flush with each side of the wall. Additional min 6 in. thick pieces of min 4 pcf mineral wool insulation cut into strips having a width 33 percent larger than the gap above the top of the wall, compressed, and firmly packed into the the gap between the top of the wall and the bottom of the steel floor units, flush with both surfaces of the wall.
ROCK WOOL MANUFACTURING CO — Delta BoardB.Fill, Void or Cavity Material* — Min 1/8 in. wet thickness of fill material sprayed or troweled on each side of the wall to completely cover mineral wool forming material and to overlap a min of 1/2 in. onto wall and steel deck on both sides of wall.
RECTORSEAL — Metacaulk 1200 Spray, Metacaulk 1200 Caulk Grade