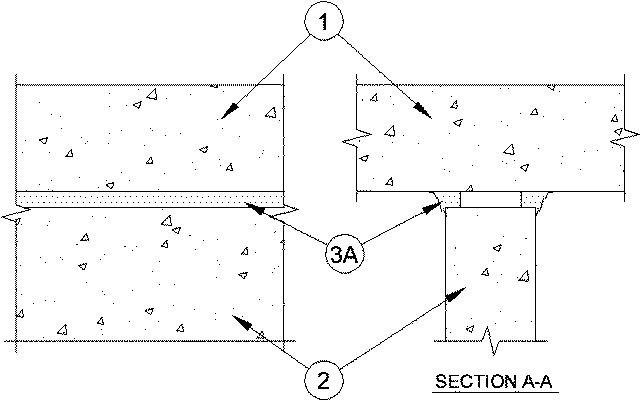
HW-D-0202
November 14, 2006
November 14, 2006
Assembly Rating — 2 Hr
Nominal Joint Width - 3/4 in.
Class II and III Movement Capabilities - 20% Compression and Extension

1.Floor Assembly — Min 4-1/2 in. thick reinforced lightweight or normal weight (100-150 pcf) structural concrete.
2.Wall Assembly — Min 6 in. thick reinforced lightweight or normal weight (100-150 pcf) structural concrete. Wall may also be constructed of any UL Classified Concrete Blocks*.
See Concrete Blocks (CAZT) category in the Fire Resistance Directory for names of manufacturers.
3.Joint System — Max width of joint (at time of joint system installation) is 3/4 in. The joint system is designed to accommodate a max 20 percent compression or expansion from it's installed width. The joint system shall consist of the following:
A.Fill, Void or Cavity Material* - Caulk * — Min 5/8 in. thickness of fill material troweled on each side of the wall flush with wall and floor surfaces.
RECTORSEAL — MC 150+ Caulk, Metacaulk 1200 Caulk