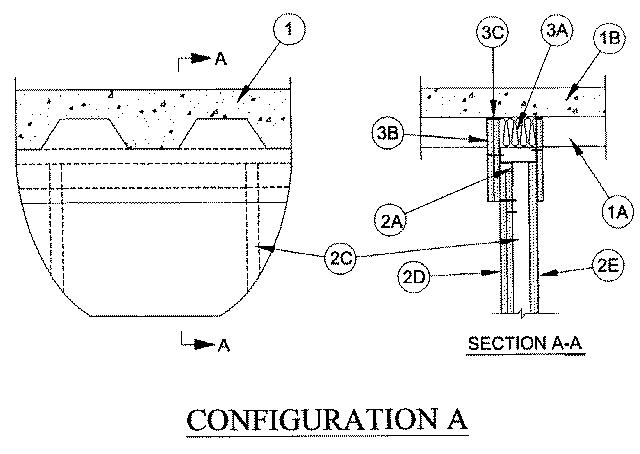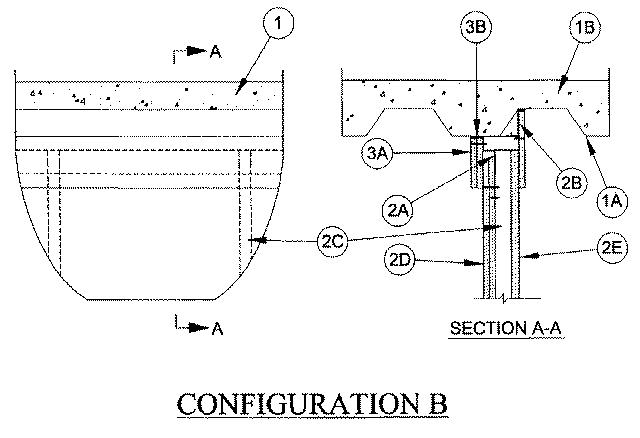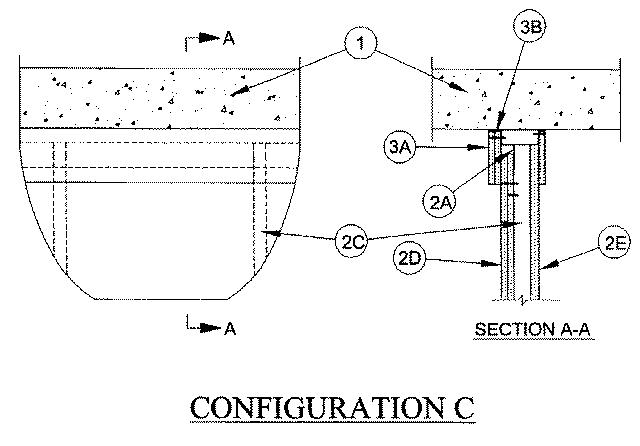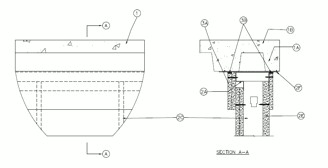
December 7, 2021
| ANSI/UL2079 | CAN/ULC S115 |
|---|---|




1.Floor Assembly — The fire-rated fluted steel deck/concrete floor assembly shall be constructed of the materials and in the manner described in the individual D900 Floor-Ceiling Design in the UL Fire Resistance Directory. The hourly fire rating of the floor assembly shall be equal to or greater than the hourly fire rating of the wall assembly. The floor assembly shall include the following construction features:A.Steel Floor and Form Units* — Max 3 in. (76 mm) deep galv fluted floor units.B.Concrete — Min 2-1/2 in. (64 mm) thick reinforced (100-150 pcf or 1600-2400 kg/m3) concrete, as measured from the top plane of the floor units.
1A.Roof Assembly — As an alternate to Item 1, the fire-rated roof assembly shall be constructed of the materials and in the manner described in the individual P900 Series Roof-Ceiling Designs in the UL Fire Resistance Directory and shall contain max 3 in. (76 mm) deep galv steel fluted roof units. The hourly fire rating of the roof assembly shall be equal to or greater than the hourly fire rating of the wall assembly.
1B.Floor Assembly — As an alternate to Item 1, min 4-1/2 in. (114 mm) thick reinforced lightweight or normal weight (100-150 pcf or 1600-2400 kg/m3) structural concrete or any min 6 in. (152 mm) thick UL Classified hollow-core Precast Concrete Units*.See Precast Concrete Units (CFTV) category in the Fire Resistance Directory for names of manufactures.
2.Shaft Wall Assembly — The 1, 2 or 3 hr fire-rated gypsum board /steel stud shaft wall assembly shall be constructed of the materials and in the manner described in the individual U400, V400 or W400 Series Wall and Partition Design in the UL Fire Resistance Directory and shall include the following construction features:A.Light Gauge Framing* — Deflection Trak — Deflection trak of wall assembly shall consist of min No. 25 gauge galv steel channels sized to accommodate steel studs (Item 2C) and with offset legs to accommodate wall cladding (Item 3A). Deflection trak installed parallel or perpendicular to floor units. When installed perpendicular (Configuration A), deflection trak secured on both sides to valley of floor units with 1-1/2 in. (38 mm) long welds spaced max 12 in. (305 mm) OC for 25 ga trak, 20 ga or heavier trak can be secured with steel fasteners spaced 12 in. (305 mm) OC. When installed parallel (Configuration B), deflection secured on one side to valley of floor units with 1-1/2 in. (38 mm) long welds (25ga) or steel fasteners (20 ga or heavier) spaced max 12 in. (305 mm) OC. The other side of the deflection trak is secured to Z-Furring clips (Item 2B) with two No. 8 by 1/2 in. (13mm) long steel tec screws. When steel plate (Item 2F) is used to cover flute immediately above wall oriented parallel to it, deflection trak secured to steel plate with two No. 8 self-drilling, self-tapping steel screws spaced 24 in. (610 mm) OC. On concrete floor (Configuration C), min No. 20 gauge deflection trak attached to concrete at ceiling with steel fasteners spaced max 12 in. (305 mm) OC.
FIRE TRAK CORP — Cavity ShadowlineB.Z-Furring - (Parallel Units) — When trak is installed parallel to floor units, Z-Furring clips are attached to the bottom of the floor units within the crests two steel fasteners . Clip spacing not to exceed 24 in. (610) OC. Not applicable when item 2F is used.C.Studs — Steel studs to be min 2-1/2 in. (64 mm) wide and as specified in the individual Wall and Partition Design in the UL Fire Resistance Directory. Studs cut 1-1/2 in. (38 mm) less in length than the assembly height with bottom nesting in and resting on floor runner and with top nesting in ceiling runner without attachment. Stud spacing not to exceed 24 in. (610 mm) OC.D.Gypsum Board* — Gypsum board sheets installed and attached to studs and runners as specified in the individual Wall and Partition Design in the UL Fire Resistance Directory, except that a nominal 1 in. (25 mm) gap shall be maintained between top of the gypsum board and the bottom flange of the deflection trak. Top row of screws shall be installed into the studs 3 in. (76 mm) below the top edge of the gypsum board sheets.E.Gypsum Board* — 1 in. (25 mm) thick gypsum board liner panels, supplied in nom 24 in. (610 mm) widths. Panels cut 1 in. (25 mm) less in length than floor to ceiling height. Gypsum board sheets installed and attached to studs and runners as specified in the individual Wall and Partition Design in the UL Fire Resistance Directory.F.Steel Plate — (Required for Configuration D) - When wall is parallel to and directly under a flute of the floor or roof deck, a min 16MSG (0.059 in. or 1.5 mm thick) galv steel plate cut to a width to span the flute, overlapping min. 1-1/2 in. (38 mm) onto the adjacent valleys of fluted deck, shall be used for securement of the ceiling deflection track. Plate to be continuous above wall and fastened to valleys of floor or roof assembly with 1/4 in. (6 mm) diam by min 3/4 in. (19 mm) long steel actuated fasteners spaced max 24" (610 mm) OC.The hourly ratings of the joint system are equal to the fire rating of the wall.
3.Joint System — Max separation between bottom flange of the deflection trak and top of gypsum board (at the time of installation of the joint system) is 1 in. (25 mm). The joint system is designed to accommodate a max 100 percent compression or extension from its installed width. The joint system consists of packing material (Item 3A), wall cladding (Item 3B) and a fill material (Item 3C) as follows:A.Packing Material — Min 4 pcf (64 kg/m3) density mineral wool batt insulation cut to the shape of the fluted deck, 25 percent larger than the area of the flutes and compressed into the flutes of the steel floor units above the ceiling runner as a permanent form.B.Wall Cladding — Strips of the gypsum board material cut to the contour of the steel floor units and attached to the deflection trak on both sides of wall.. The number of layers, board type and thickness and fastener type shall be as specified for the gypsum board in the individual Wall and Partition Design in the UL Fire Resistance Directory. Fasteners shall be max spaced 3 in. (76 mm) OC. The top of the wall cladding shall be recessed min 1/8 in. (3.2 mm) to max 1/2 in. (13 mm) from the steel floor units and overlap the gypsum board 4 in. (102 mm) on both sides of wall.C.Fill, Void or Cavity Material* — Full depth of fill material installed on each side of the wall between the top of the wall cladding and the surface of the steel floor units, flush with each surface of the cladding.
A/D FIRE PROTECTION SYSTEMS INC — A/D FireBarrier Seal N/S
DAP PRODUCTS INC — DAP Firestop Sealant
GRABBER CONSTRUCTION PRODUCTS INC — GrabberGard IFC, GrabberGard EFC
HILTI CONSTRUCTION CHEMICALS, DIV OF HILTI INC — CP601S, CFS-S SIL GG, CP606, FS611A or FS-ONE MAX Intumescent Sealant
3M COMPANY — FB 1000NS, FB 2000, FB 2000+, FD-150+, CP 25 WB+
NATIONAL GYPSUM CO — FS-90
NUCO INC — Self Seal GG-200
PASSIVE FIRE PROTECTION PARTNERS — 3600EX, 4100NS, 4800DW
RECTORSEAL — Metacaulk 835+, Metacaulk 1000, Biostop 500+ Caulk, Biotherm 100, FS1900, FS4000
SPECIFIED TECHNOLOGIES INC — SpecSeal ES Sealant
TREMCO INC — TREMstop Acrylic
UNITED STATES GYPSUM CO — FC, RFC
3.Joint System — Max separation between bottom flange of the deflection trak and top of gypsum board (at the time of installation of the joint system) is 1 in. (25 mm). The joint system is designed to accommodate a max 100 percent compression or extension from its installed width. The joint system consists of wall cladding (Item 3A) and a fill material (Item 3B) as follows:A.Wall Cladding — Strips of the gypsum board material attached to the deflection trak on both sides of wall. The number of layers, board type and thickness and fastener type shall be as specified for the gypsum board in the individual Wall and Partition Design in the UL Fire Resistance Directory. Fasteners shall be max spaced 3 in. (76 mm) OC. The top of the wall cladding shall be recessed min 1/8 in. (3.2 mm) to max 1/2 in. (13 mm) from the steel floor units and overlap the gypsum board 4 in. (102 mm) on both sides of wall.B.Fill, Void or Cavity Material* — Full depth of fill material installed on each side of the wall between the top of the wall cladding and the surface of the steel floor units, flush with each surface of the cladding.
A/D FIRE PROTECTION SYSTEMS INC — A/D FireBarrier Seal N/S
DAP PRODUCTS INC — DAP Firestop Sealant
GRABBER CONSTRUCTION PRODUCTS INC — GrabberGard IFC, GrabberGard EFC
HILTI CONSTRUCTION CHEMICALS, DIV OF HILTI INC — CP601S, CFS-S SIL GG, CP606, FS611A or FS-ONE MAX Intumescent Sealant
3M COMPANY — FB 1000NS, FB 2000, FB 2000+, FD-150+, CP 25 WB+
NATIONAL GYPSUM CO — FS-90
NUCO INC — Self Seal GG-200
PASSIVE FIRE PROTECTION PARTNERS — 3600EX, 4100NS, 4800DW
RECTORSEAL — Metacaulk 835+, Metacaulk 1000, Biostop 500+ Caulk, Biotherm 100, FS1900, FS4000
SPECIFIED TECHNOLOGIES INC — SpecSeal ES Sealant
TREMCO INC — TREMstop Acrylic
UNITED STATES GYPSUM CO — FC, RFC
3.Joint System — Max separation between bottom flange of the deflection trak and top of gypsum board (at the time of installation of the joint system) is 1 in. (25 mm). The joint system is designed to accommodate a max 100 percent compression or extension from its installed width. The joint system consists of wall cladding (Item 3A) and a fill material (Item 3B) as follows:A.Wall Cladding — Strips of the gypsum board material attached to the deflection trak on both sides of wall. The number of layers, board type and thickness and fastener type shall be as specified for the gypsum board in the individual Wall and Partition Design in the UL Fire Resistance Directory. Fasteners shall be max spaced 3 in. (76 mm) OC. The top of the wall cladding shall be recessed min 1/8 in. (3.2 mm) to max 1/2 in. (13 mm) from the bottom of the concrete floor and overlap the gypsum board 4 in. (102 mm) on both sides of wall.B.Fill, Void or Cavity Material* — Full depth of fill material installed on each side of the wall between the top of the wall cladding and the surface of the steel floor units, flush with each surface of the cladding.
A/D FIRE PROTECTION SYSTEMS INC — A/D FireBarrier Seal N/S
DAP PRODUCTS INC — DAP Firestop Sealant
GRABBER CONSTRUCTION PRODUCTS INC — GrabberGard IFC, GrabberGard EFC
HILTI CONSTRUCTION CHEMICALS, DIV OF HILTI INC — CP601S, CFS-S SIL GG, CP606, FS611A or FS-ONE MAX Intumescent Sealant
3M COMPANY — FB 1000NS, FB 2000, FB 2000+, FD-150+, CP 25 WB+
NATIONAL GYPSUM CO — FS-90
NUCO INC — Self Seal GG-200
PASSIVE FIRE PROTECTION PARTNERS — 3600EX, 4100NS, 4800DW
RECTORSEAL — Metacaulk 835+, Metacaulk 1000, Biostop 500+ Caulk, Biotherm 100, FS1900, FS4000
SPECIFIED TECHNOLOGIES INC — SpecSeal ES Sealant
TREMCO INC — TREMstop Acrylic
UNITED STATES GYPSUM CO — FC, RFC
3.Joint System — Max separation between bottom flange of the deflection trak and top of gypsum board (at the time of installation of the joint system) is 1 in. (25 mm). The joint system is designed to accommodate a max 100 percent compression or extension from its installed width. Item 2F shall be used with this Configuration. The joint system consists of wall cladding (Item 3A) and a fill material (Item 3B) as follows:A.Wall Cladding — Strips of the gypsum board material attached to the deflection trak on both sides of wall. The number of layers, board type and thickness and fastener type shall be as specified for the gypsum board in the individual Wall and Partition Design in the UL Fire Resistance Directory. Fasteners shall be max spaced 3 in. (76 mm) OC. The top of the wall cladding shall be recessed min 1/8 in. (3.2 mm) to max 1/2 in. (13 mm) from the bottom of the concrete floor and overlap the gypsum board 4 in. (102 mm) on both sides of wall.B.Fill, Void or Cavity Material* — Full depth of fill material installed on each side of the wall between the top of the wall cladding and the surface of the steel floor units, flush with each surface of the cladding.
A/D FIRE PROTECTION SYSTEMS INC — A/D FireBarrier Seal N/S
DAP PRODUCTS INC — DAP Firestop Sealant
GRABBER CONSTRUCTION PRODUCTS INC — GrabberGard IFC, GrabberGard EFC
HILTI CONSTRUCTION CHEMICALS, DIV OF HILTI INC — CP601S, CFS-S SIL GG, CP606, FS611A or FS-ONE MAX Intumescent Sealant
3M COMPANY 3M FIRE PROTECTION PRODUCTS — FB 1000NS, FB 2000, FB 2000+, FD-150+, CP 25 WB+
NATIONAL GYPSUM CO — FS-90
NUCO INC — Self Seal GG-200
PASSIVE FIRE PROTECTION PARTNERS — 3600EX, 4100NS, 4800DW
RECTORSEAL — Metacaulk 835+, Metacaulk 1000, Biostop 500+ Caulk, Biotherm 100, FS1900, FS4000
SPECIFIED TECHNOLOGIES INC — SpecSeal ES Sealant
TREMCO INC — TREMstop Acrylic
UNITED STATES GYPSUM CO — FC, RFC