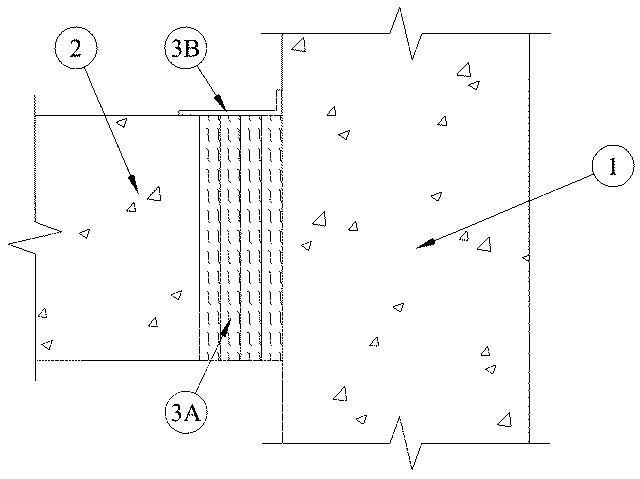
FW-D-0017
October 20, 2015
October 20, 2015
Assembly Rating — 4 Hr
L Rating at Ambient — Less than 1 CFM/Lin Ft
L Rating at 400 F — Less than 1 CFM/Lin Ft
Nominal Joint Width — 2 In.
Class II Movement Capabilities — 12.5% Compression or Extension

1.Wall Assembly — Min 6 in. (152 mm) thick reinforced lightweight or normal weight (100 - 150 pcf or 1600-2400 kg/m3) structural concrete. Wall may also be constructed of any UL Classified Concrete Blocks*.
See Concrete Blocks (CAZT) category in the Fire Resistance Directory for names of manufacturers.
2.Floor Assembly — Min 6 in. (152 mm) thick reinforced lightweight or normal weight (100 - 150 pcf or 1600-2400 kg/m3) structural concrete.
3.Joint System — Max separation between edge of floor and face of wall (at time of installation of joint system) is 2 in. The joint system is designed to accommodate a max 12.5 percent compression or extension from it's installed width. The joint system shall consist of the following:
A.Forming Material* — Min 4 pcf (64 kg/m3) mineral wool batt insulation installed in joint opening as a permanent form. Pieces of batt cut to min width of 6 in. and installed edge-first into joint opening, parallel with joint direction, such that batt sections are compressed min 50 percent in thickness and that the compressed batt sections are flush with top surface of the floor. Adjoining lengths of batt to be tightly-butted with butted seams spaced min 24 in. apart along the length of the joint.
INDUSTRIAL INSULATION GROUP L L C — MinWool-1200 Safing
JOHNS MANVILLE — Safing
ROCK WOOL MANUFACTURING CO — Delta Safing Insulation
ROCKWOOL MALAYSIA SDN BHD — SAFE Mineral Wool
ROCKWOOL — SAFE Mineral Wool
THERMAFIBER INC — SAF Mineral WoolB.Fill, Void or Cavity Material* - Spray — Min 1/8 in. (3.2 mm) wet thickness of fill material applied on top surface of floor to completely cover the mineral wool and overlap a min 1/2 in. (13 mm) onto concrete floor and side of wall.
RECTORSEAL — FlameSafe FS3000, Metacaulk 1200, 1500 or Biostop 750, 800 Spray